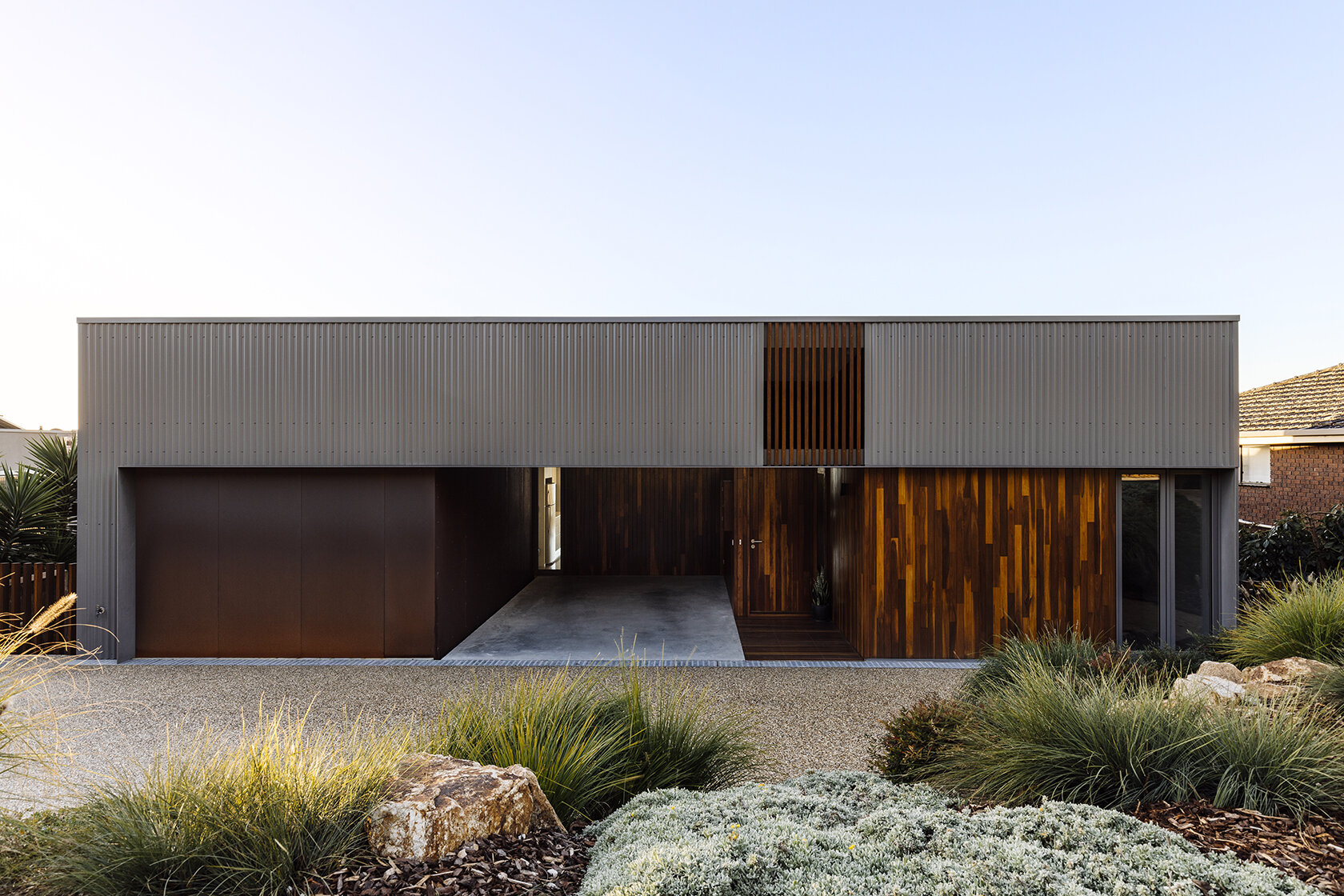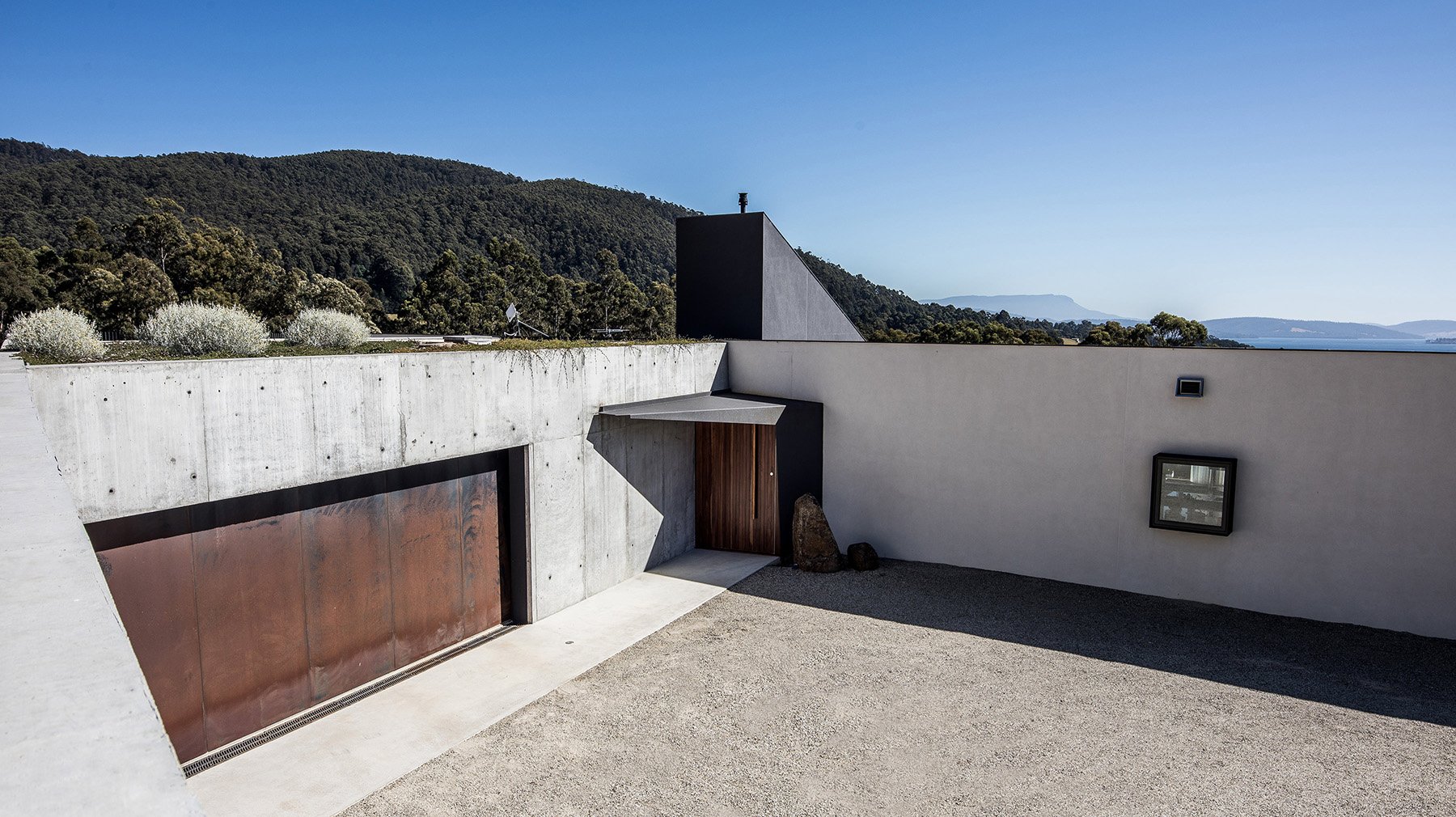The Rox Apartments
The Rox Apartments makes a positive contribution to Hobart’s urban realm whilst respectfully restoring and reinvigorating the surrounding heritage buildings. This project was spearheaded by a long-term owner of the heritage-listed property with a passion for its rich history. The development comprises a new apartment building with 15 apartments and a ground floor commercial space, now home to Lexus of Tasmania and Omotenashi restaurant.
A damaged and forgotten historic building at the rear of the property, Scotch College (c.1880), was carefully restored and refurbished into two additional residences. The development is cited by the Tasmanian Heritage Council as a case study project, describing the conversion of the former Scotch College building into apartments as “inspiring”.
The new apartment building, consisting of thirteen residential units plus ground floor commercial tenancy, is sited with respectful distance from its heritage neighbour, with a landscaped forecourt added to the space between old and new. The three residential levels include a range of two- and three-bedroom units of varying sizes and arrangements, each with living and outdoor spaces oriented for the sun and views.
All apartments and commercial spaces are accessed via the north-facing central forecourt which offers an opportunity for neighbours to meet. The new building is elevated by its curved form and textured materiality of brick with lime render; it is at the same time civic, solid, humanising and welcoming.
We drew on nearby buildings to inform the architectural expression of The Rox Apartments, including curved corners in reference to the many white brick Art Deco corner buildings in the area. The horizontal banding and deep window reveals are informed by the neighbouring Roxburgh House (c.1870).
The Rox demonstrates the potential for new housing in the centre of the city to increase density while responding to its heritage context with sensitivity, activating the ground plane and improving the quality of the urban realm.
“The entire site now exhibits a timeless elegance incorporating the new and old in an exciting juxtaposition, with neither element losing its integrity. Not only am I absolutely delighted with the result, but most of Hobart is also, as everyone I meet congratulates me on “The Rox“ being the best example of a contemporary building in Hobart.”
Historic Photograph C.1890
Location: Hobart, Tasmania, Australia
Completed: 2021
Awards
2023 Winner – Think Brick, New Entrant Award
2023 High Commendation – Think Brick, Horbury Hunt Commercial Award
2024 Tasmanian Architecture Awards - Commendation for Heritage Architecture
2024 Tasmanian Architecture Awards - Commendation for Residential Architecture - Multiple Housing
Project Team
Our Team: Ryan Strating, Emily Taylor, Marijke Vereijken, Michael Renshaw, Erica Proud, Ryan Tubby, Kathrine Vand
Builder: Vos Construction
Heritage Consultant: Praxis Environment
Engineers: COVA Thinking
Building Surveyor: Lee Tyers Building Surveyors
Energy Rater: Building eValuate
Joiner: Vos Joinery
Photographer: Adam Gibson Photographer and Aaron Jones Photography














