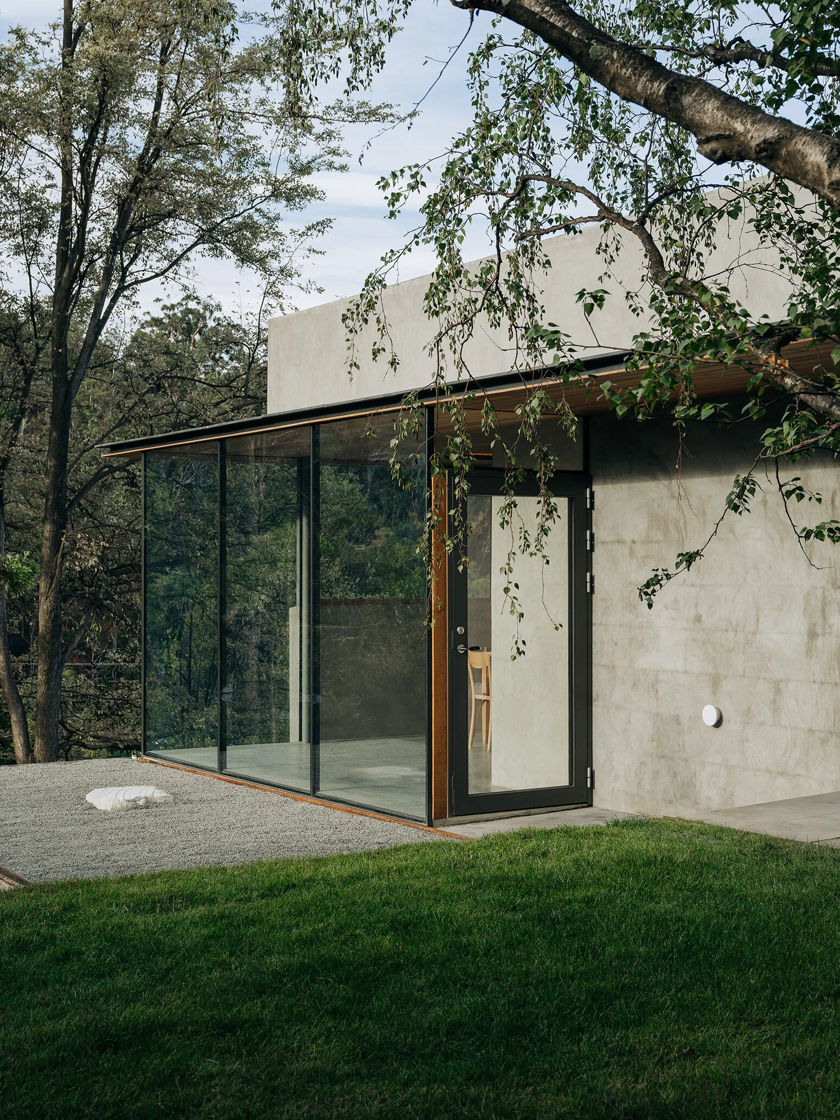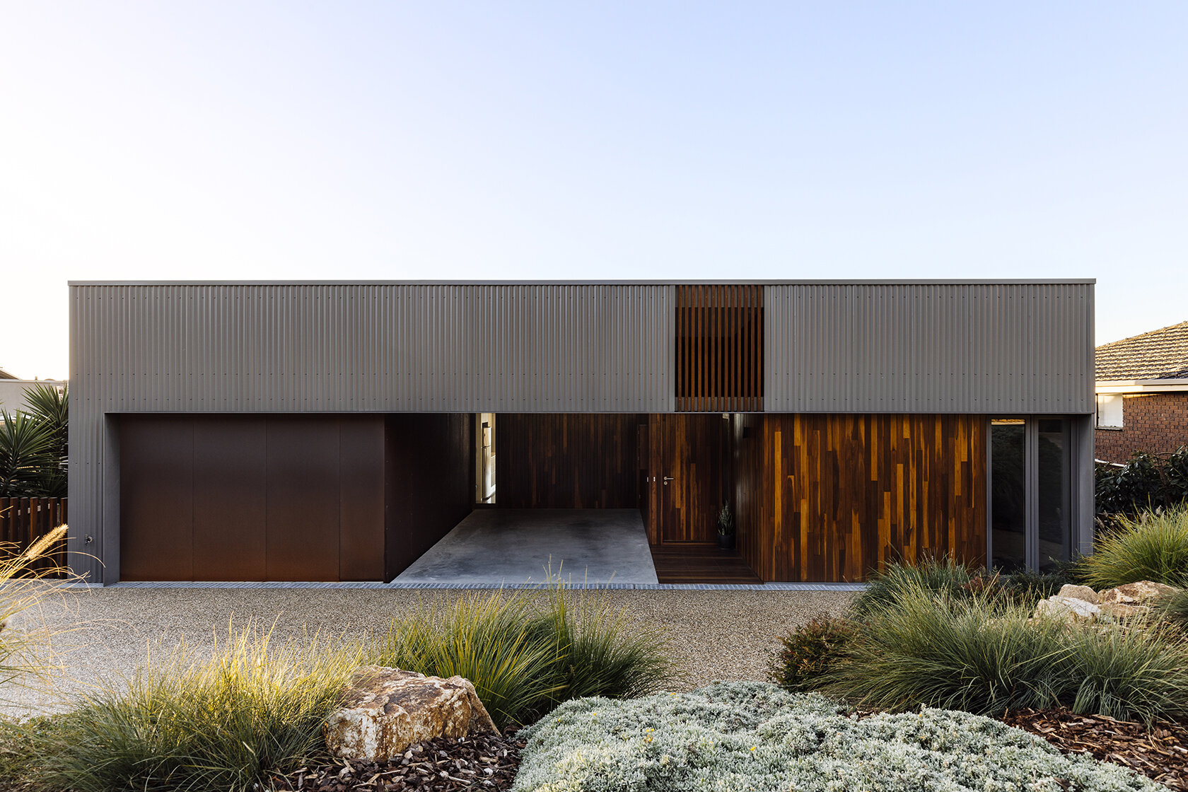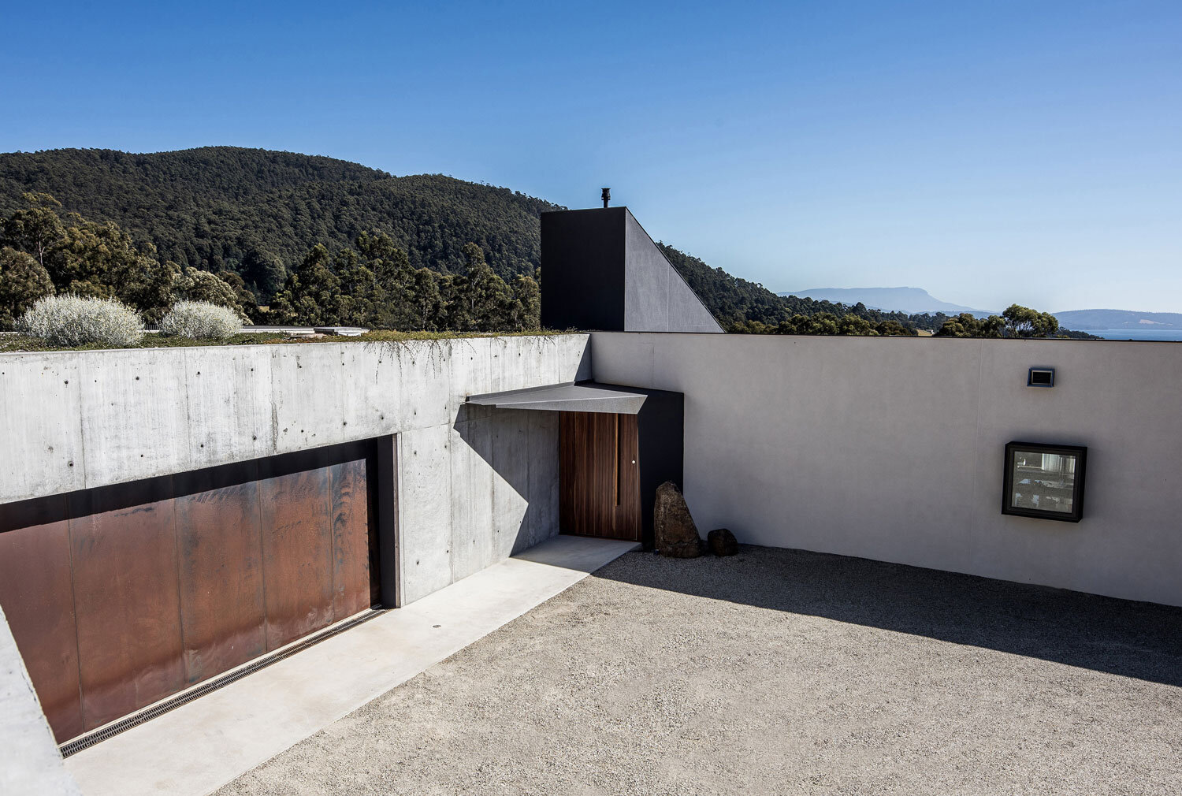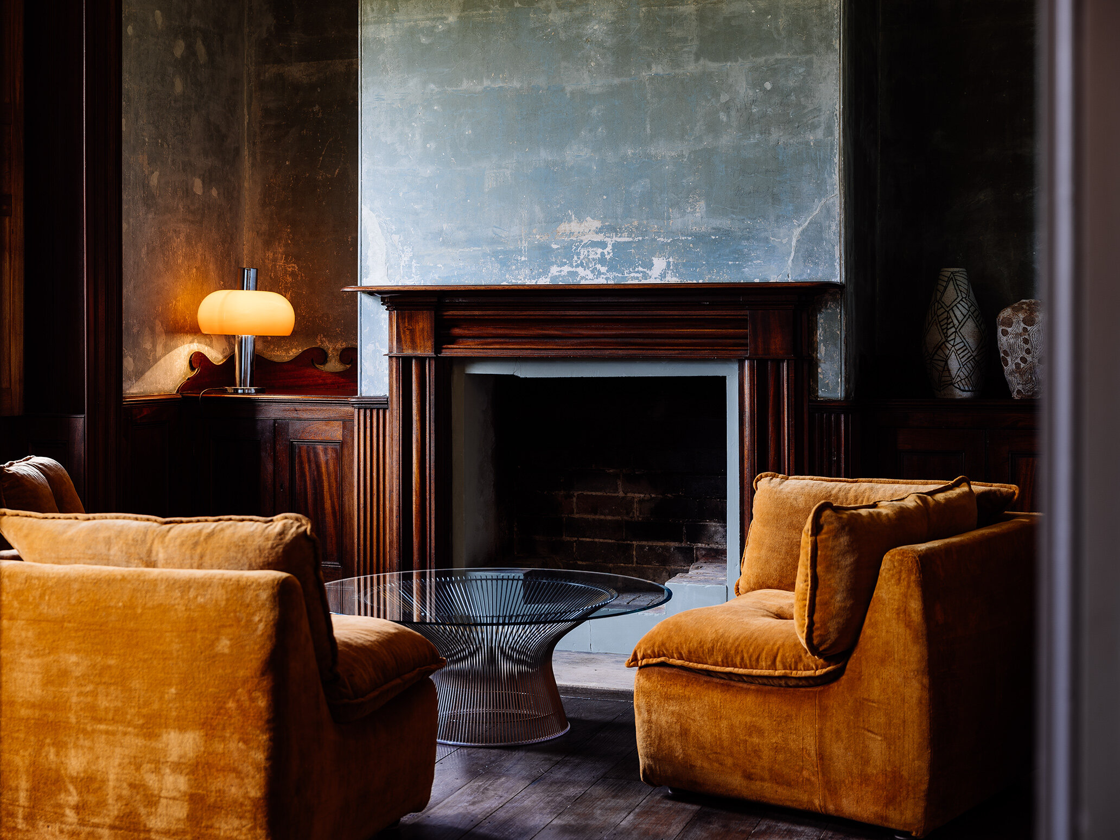Cascade House
Cascade House is Ryan’s family home, tucked away on a unique internal site close to inner Hobart, on a sunny north-facing slope. The modest-sized living spaces have generous distant views balanced with a partly-walled enclosure for comfort and privacy.
Ryan built the home with the help of family members and a selection of local tradespeople.
The property was once the rear garden of an early 1800’s stone cottage that is thought to have been occupied by the Commandant from the nearby Female Factory. The internal title has existed since the early 1970s but has always been a backyard for the larger house.
The land is a completely internalised block with six immediate neighbours, a shared laneway access for cars and a separate pedestrian walkway from the road, planted with fruit trees and berries.
The entry area and courtyard walls are made from local sandstone: Buckland stone for the entry columns; and local convict-picked blocks that were salvaged from the site.
“Having children who are very different ages, it has always been important for me that our home has the flexibility of space to be comfortable and cosy, whilst also comfortably accommodating different groups of people. I love the way that each family member can have friends over, but not feel on top of each other.”
The family likes cosy spaces and natural light. Masonry and stone walls were used to provide a sense of enclosure and refuge.
“I love the way our home connects to the greenery outside. For example, in the loungeroom, every window gives a different view: trees, leaves, the mountain or the sky. It feels very nurturing, like a balm to the senses.”
The house is capped with a green roof of native plants. The green roof has many benefits including its aesthetics and glare-minimisation for neighbours on the hill above, rainwater capture and use, and natural thermal insulation.
Location: South Hobart, Tasmania, Australia
Completed: 2020
Energy Rating: 9.3 Star (AccuRate)
Awards
2022 National Sustainability Awards - Highly Commended - Single Dwelling (New)
2021 Tasmanian Architecture Awards - Commendation for Residential Houses (New)
Publications
ArchitectureAU & Houses Magazine Issue 141
Project Team
Our Team: Ryan Strating, Emily Taylor, Erica Proud, Kathrine Vand
Master Builder: Childs Hodson
Construction Manager: Ryan Strating
Carpentry: Paradigm Construction & Driftwood Workshop
Concreter: M. Pace
Masonry: All Brick
Joinery: The Little Shed Project
Green Roof: Clinka
Landscaping: Ryan Strating
Energy Consultant: Building eValuate
Stone Walls & Chimney: Mortimer Stonmasonry
Stone Columns & Steps: Castle Stone
General Plumbing: Oyster Cover Plumbing
Offsite stormwater: D&J Plumbing & Gas
Electrical: Laser Electrical Sandy Bay
Steel Fabrication: Cartz
Handrail Fabrication: Cawthorn Welding
Tiler: Stephan Eberstein
Painting: THX
Rendering: THX & Simon Zabel
Labourers: Hans Strating, Arlo Strating, Emily Taylor, Erica Proud
Building Surveyor: Optimus Consulting
Structural / Civil / Hydraulics: Gandy & Roberts
Mechanical: Sackett Services
Photographer: Adam Gibson Photographer
Sustainable Initiatives
9.3 Star NatHERS (AccuRate)
Cross-flow ventilation
Temperature sharing/stabilisation between floor levels with DC-fan (low power use)
Insulated thermal mass (suspended concrete upper floor and stairs)
Partly buried ground floor level for temperature stability
Timber-framed Warm-Roof (insulation + condensation control)
Alu-clad/timber Triple Glazing (with some steel framed double glazed sections)
Insulated Clinka (expanded clay block) external and internal masonry
Cold-bridging avoided with insulated expanded clay footings
Insulated slab
Insulated backfilled retaining walls
Breathable Clinka masonry
Low toxicity finishes (raw, natural, low-VOC)
Passive condensation control
No MDF or particleboard in joinery
Green roof captures rainwater and reduces impact on Council’s stormwater infrastructure
Two 5000L underground rain water tanks for irrigation and fire-fighting.
Paved areas minimised, majority of landscape surfaces are permeable for on-site infiltration.
Low maintenance, long-life, internal and external materials to reduce maintenance.
Some salvaged stone and timber
Left-over masonry & gravel from other jobs.
Products
Tapware: Faucet Strommen
Lighting: Casa Monde, Angelucci, Rexel
Windows: Outline DK
Joinery Timber, Adhesives, Sealant & Insulation: Brock Building Systems & Terrace Trading
Hardware (general): Clennetts Mitre10
Timber lining boards: Woodley and Co; Timber Wholesales
Acoustic Panels: Autex
Masonry & subfloor insulation: Clinka
Concrete sealer: Build Tech
Tiles and Benchtops: Bamstone
Electrical fittings: Hagar
Joinery fittings, hinges & pivot mechanisms: Hafele
Appliances: Elite; Fisher & Paykel
Brass fixtures and fittings / rainhead: Custom brass by Core Collective and Air-Con Industries
Underground water tanks: Orion
Gravel and landscape: Males Sand




















