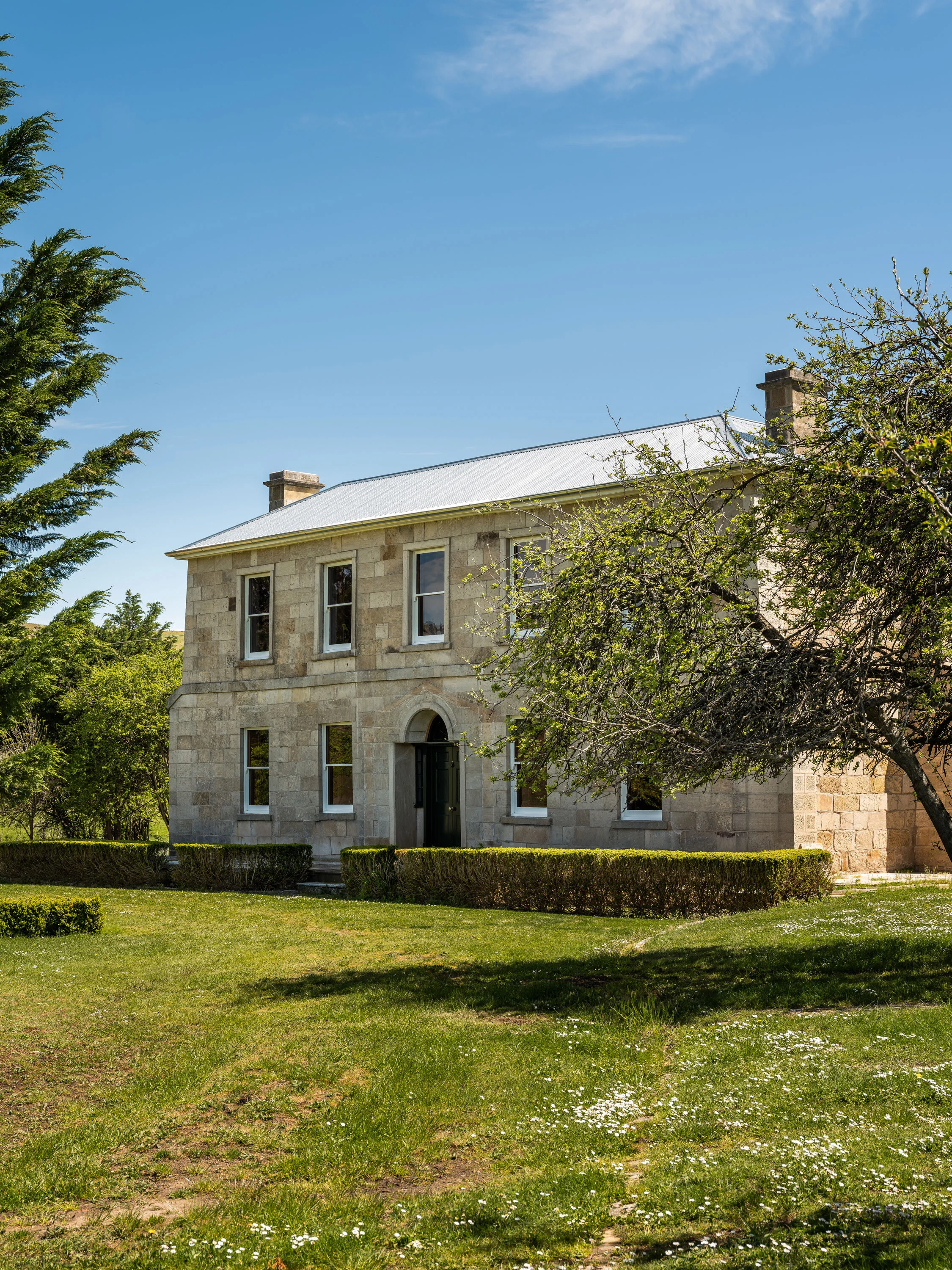Hollow Tree House
Hollow Tree House, historically named ‘Strathborough’, is an early 19th Century Georgian Colonial homestead in the Central Highlands of Tasmania. The owners engaged Core Collective Architects in 2017 to provide initial feedback prior to purchasing the large rural property. Their vision was to restore the house and stables back to their original fabric, with ‘new work to be distinctly modern but visually quiet and complimentary’.
A process of investigation ensued, where architect, owner and builder worked closely with heritage consultant Praxis Environment to strip back the unsympathetic recent building additions and materials to discover original historical materials and features. Externally, the imposing mid 20th century alterations including sunroom, verandah and entrance portico were removed in order to restore the house to its original, simple form. The previously altered roof was replaced with a new galvanised corrugated metal roof in the original hip roof form.
“We now have a comfortable, light house that is a delight to live in. It respects its past, has maintained its character and is prepared for its future.”
Hollow Tree House has evidence of the ‘making do’ spirit of the early settlers in the isolation of the central highlands. The restoration work has continued this spirit, using traditional techniques and locally sourced and recycled materials. Traditional craftspeople were engaged including stonemasons, plasterers, joiners and steelworkers, to ensure that the materials and methodology of restoration of the heritage buildings was as close as possible to original.
The interior was found to be a ‘time-capsule’, with early (c.1830) finishes largely preserved behind layers of modern wallpaper and plasterboard lining. Most rooms had original convict-sawn timber floorboards, fireplaces, timber window shutters, cedar joinery, and rendered plaster walls and ceilings. Through peeling back wallpaper and modern paint layers, we discovered that the main living, dining and bedrooms each featured a different colour. The team undertook a careful process of colour-matching in order to re-paint the rooms with a lime paint that matched the original pigments as closely as possible.
The existing structural walls are 600mm thick, with solid ashlar sandstone to the external face and rubble internally. The walls were poorly pinned together, and external sandstone buttresses had been added not long after the time of original construction. However, the walls required further reinforcing in order to increase their structural integrity. We addressed this as discreetly as possible through a painstaking process of injecting lime grout with stainless steel rods into the walls at regular intervals from the inside-face.
Nothing new was removed or added to the house without considerable thought and consultation amongst the client, design and build team, and Heritage Tasmania. When it came to adding new elements—for instance the joinery for the kitchen—we made them modern and distinct from the original building elements, but with equal attention to detail, material and craftsmanship.
The result is a restrained and diligent restoration of the original homestead to house the client’s significant collection of contemporary indigenous art. In the owners’ words, ‘We now have a comfortable, light house that is a delight to live in. It respects its past, has maintained its character and is prepared for its future.’
Location: Hollow Tree, Tasmania
Completed: 2019
Awards
2020 Winner - National Architecture Awards - The Lachlan Macquarie Award for Heritage Architecture
2020 Winner - Tasmanian Architecture Awards - Award for Heritage Architecture
Publications
‘Meet the Owners of Hollow Tree House’, ArchitectureAU
Project Team
Our Team: Ryan Strating, Emily Ouston, Erica Proud
Heritage Consultant: Brad Williams, Praxis Environment
Builder: Paradigm Constructions
Heritage Structural Engineer: Peter Spratt, JMG Engineers & Planners
Building Surveyor: Optimus Consulting
Lighting Consultant: Casa Monde
Stone Mason: Mortimer Stonemasons
Hydraulics: Overeem
Steel Fabricator: Mike McGlynn, Allports
Joiner: Custom Cabinets
Photographer: Adam Gibson Photographer
Tapware: Brodware
Lighting: Artemide
Tapware & Appliances: Elite Appliances


