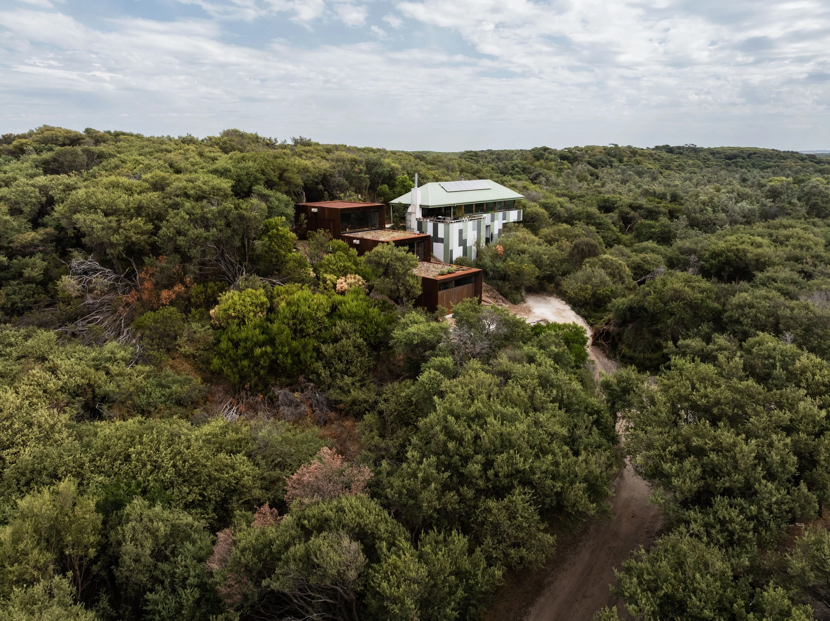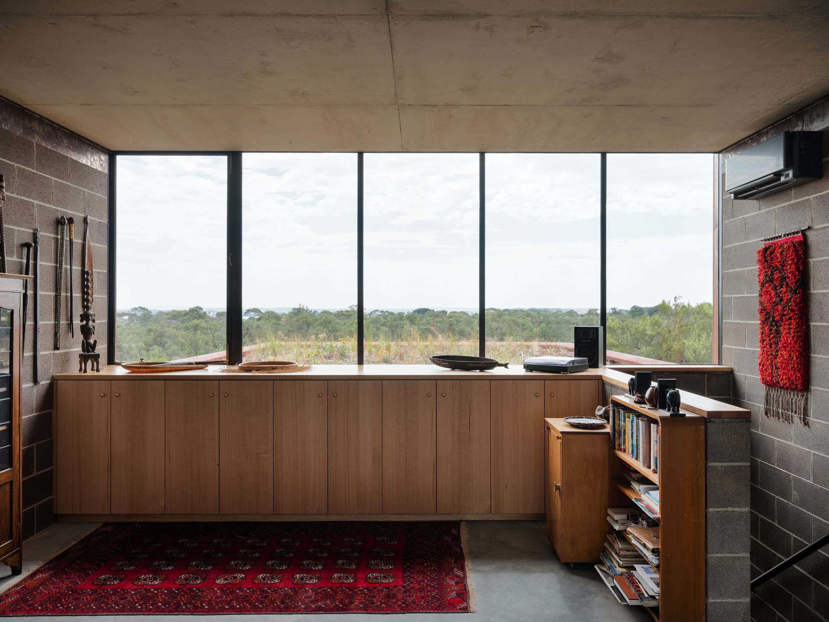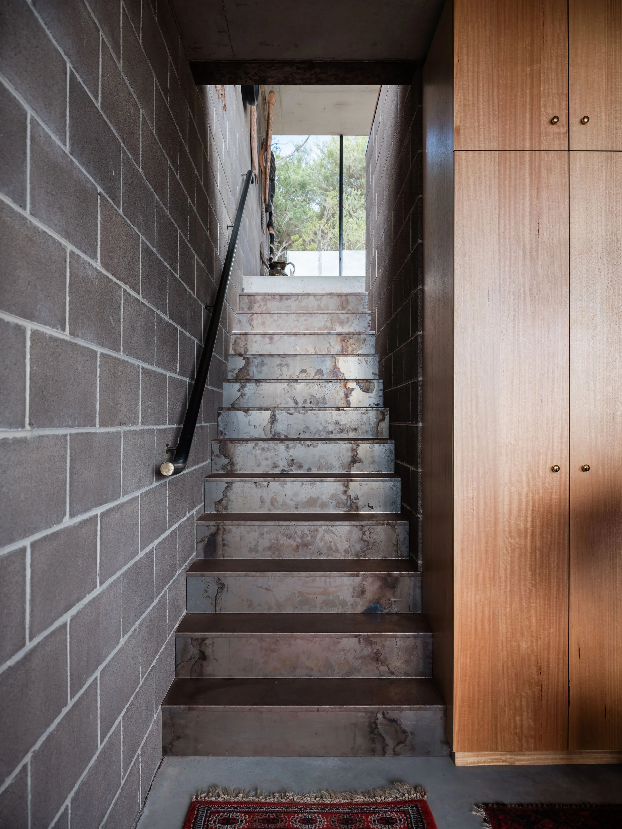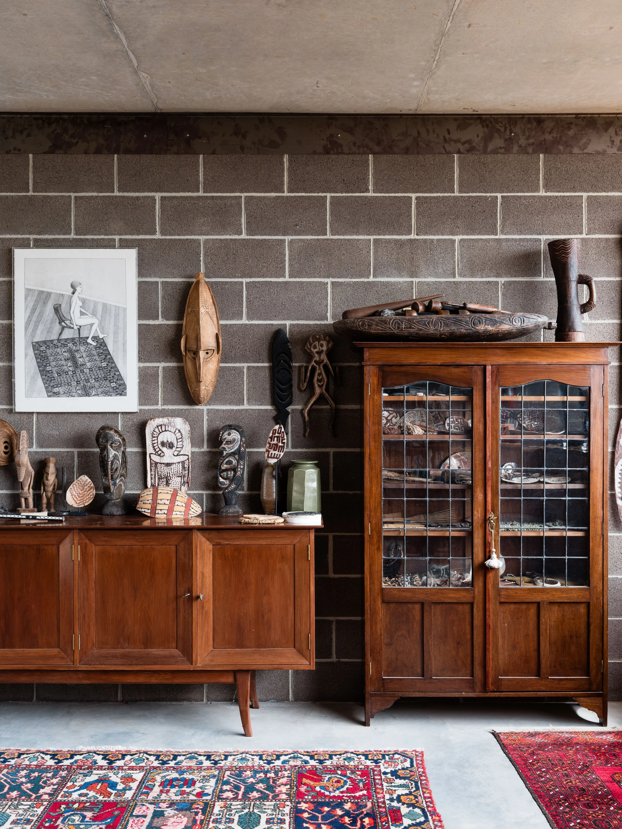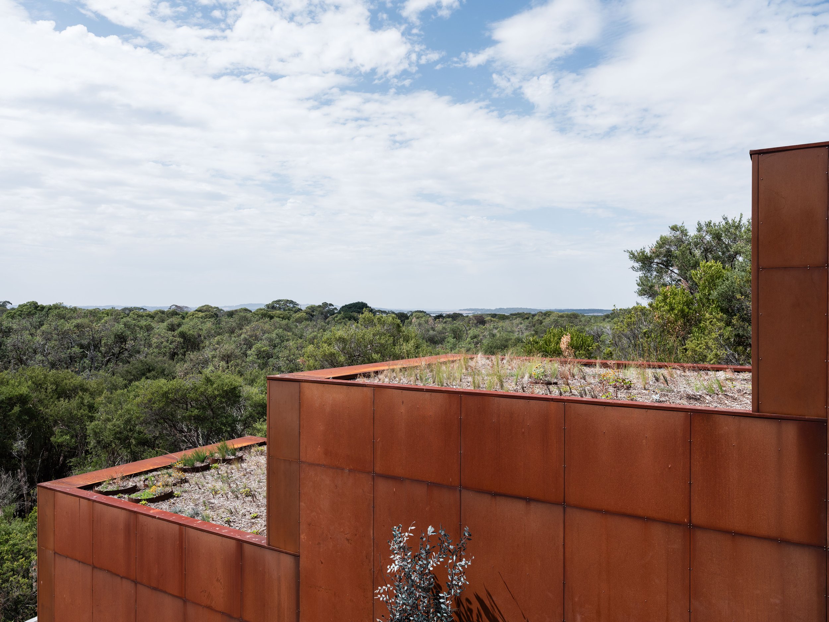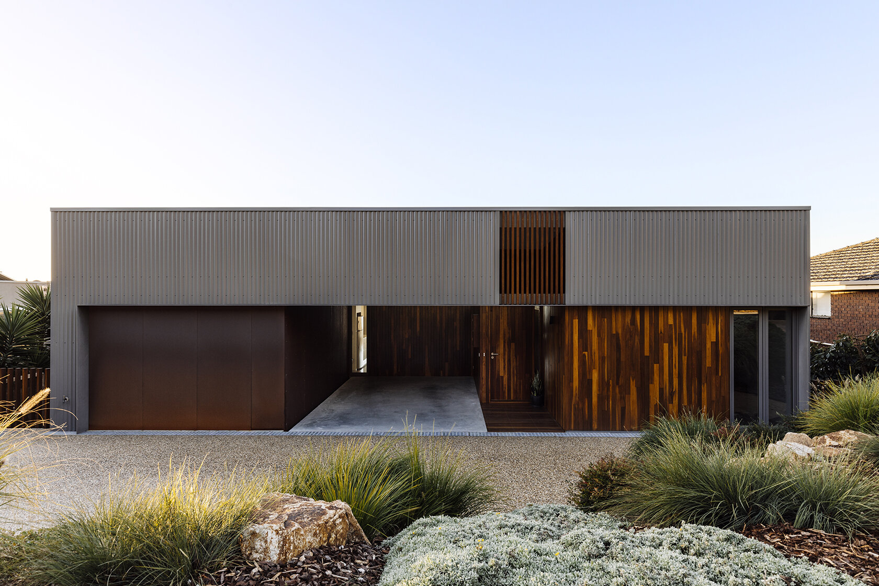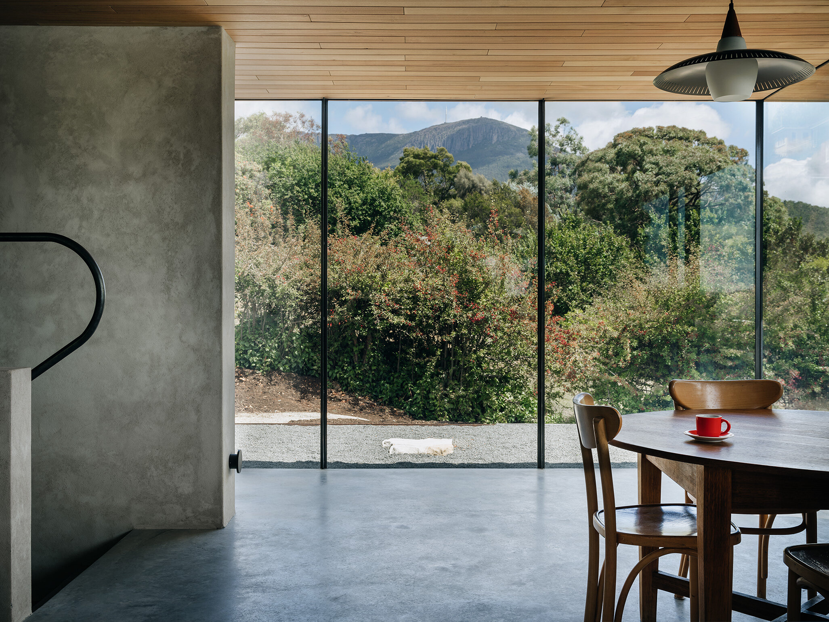Venus Bay Shed
Nestled within the rugged coastal landscape of South Gippsland, the Venus Bay Shed is a thoughtfully-designed creative workspace, recently completed alongside the original Venus Bay House (2006). Positioned on the windswept sand dunes, this new additional structure provides a dedicated space for its owners—who live and work on-site—to immerse themselves in their creative pursuits.
Robust in its construction, the masonry structure is clad in weathering steel and double-glazed steel-framed windows, allowing it to blend seamlessly into the surrounding tea tree and coastal heath.
The building’s stepped form follows the natural contours of the land, with the green roof planted with seed from locally-sourced species enhancing its integration into the fragile dune ecology.
More than just a workspace, the Venus Bay Shed is a place of quiet contemplation—an adaptable and enduring structure that fosters creativity, while maintaining a deep respect for its coastal setting.
This project reflects Core Collective Architects’ commitment to designing with sensitivity to both site and function.
The shed’s material palette, simplicity of form, and strong connection to the landscape ensures that it not only supports the creative endeavours of its owners, but also harmonises beautifully with the natural environment.
Location: Venus Bay, Victoria
Traditional Owners: The Bunurong and Gunaikurnai people
Completed: 2025
Project Team
Our team: Ryan Strating & Emily Taylor
Builder: Matt Holt, Holt Constructions
Photographer: Adam Gibson Photographer
Arborist: Scott Cameron, Tricky Tree Works
Soil Testing and Bushfire Rating: Soil Test Express
Building Surveyor: Approved By ED
Consulting Structural Engineer: Richard Lawrence, Gandy & Roberts
Joinery: Stuart Campbell, Chenery
Block Layer: R&R Bricklaying
Waterproof Membrane: Umbrella Waterproofing
Hardware: Mitre 10 Capeview Wonthaggi

