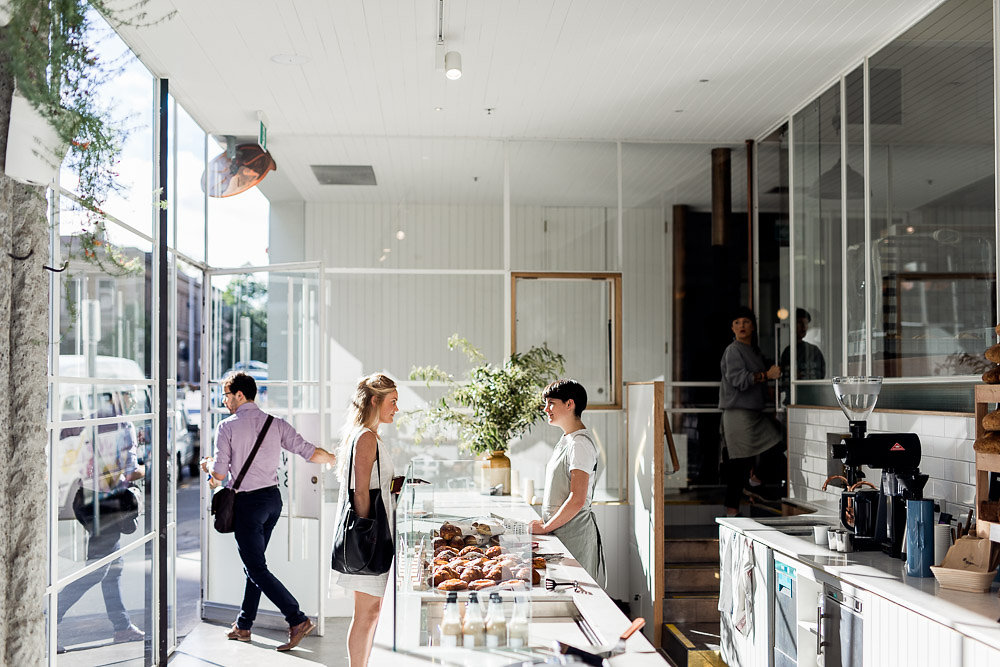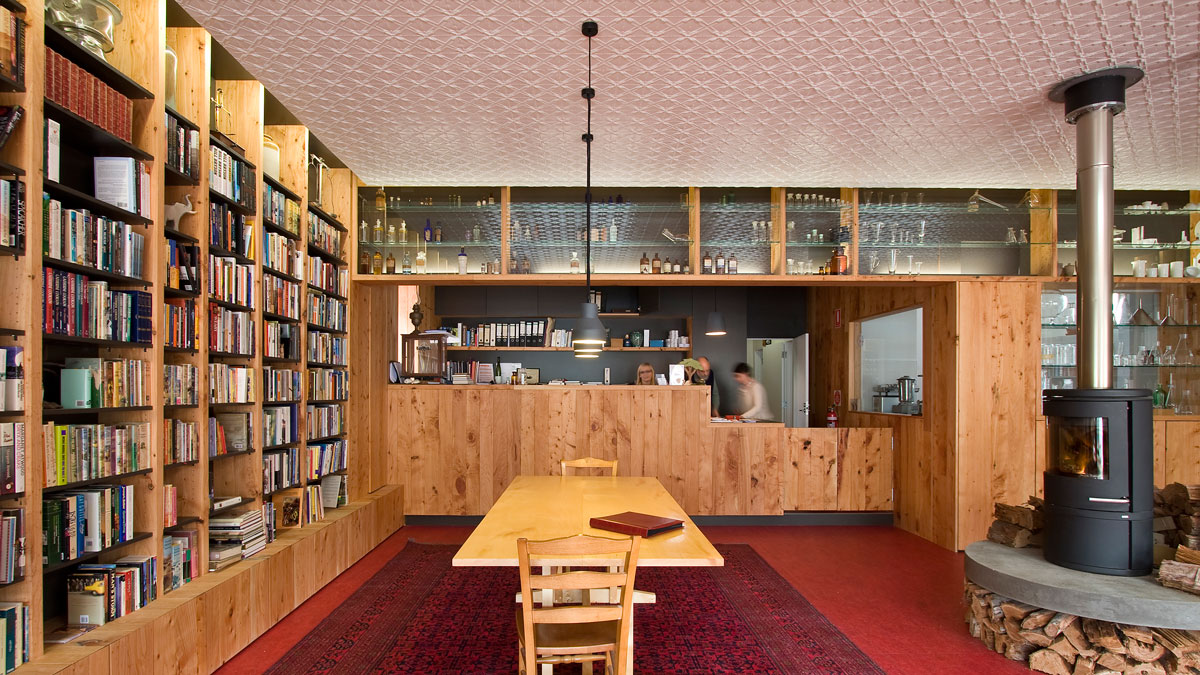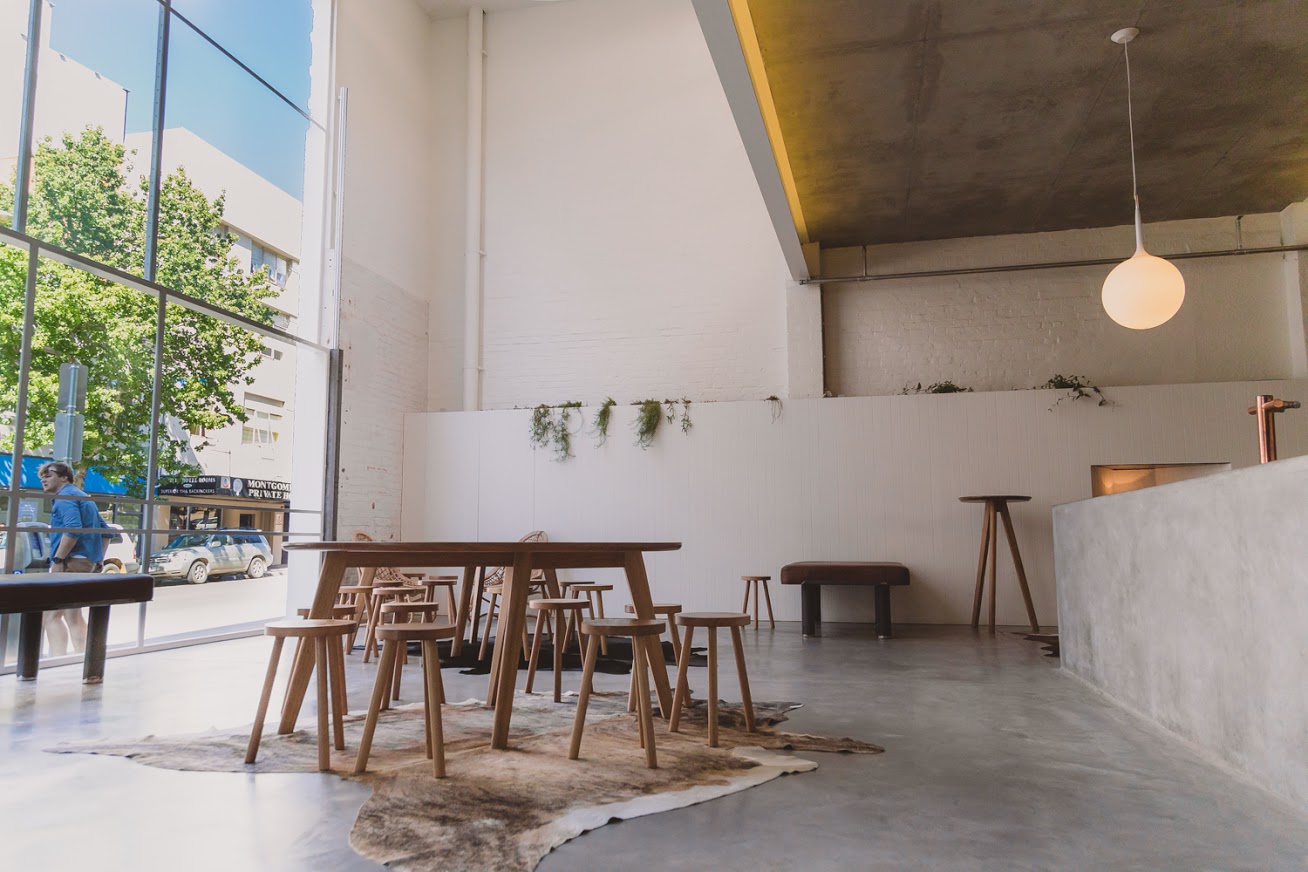SUSH
SUSH is a sushi shop in the Bank Arcade, Hobart, created in close collaboration with the client, his staff, and a team of specialists and craftspeople. SUSH celebrates the ‘art’ of sushi, craftsmanship, imperfection, light and shadow, drawing from Japanese traditions. Its tiny 34m2 floor plan is counterbalanced with a generously open corner.
“At once a renewal and a deepening of our roots […] To me the project was about considering inputs and outputs. I looked at it as a machine of sorts, with a specific function that would determine the form. There was an opportunity to enhance the culture and community around the business.”
SUSH features natural and durable materials selected to age and wear gracefully.
This approach provides a counterpoint to the ‘short-termism’ of typical franchise outlets that often adopt ‘bright and shiny’, short-lived materials.
The project’s success is due to a rigorous process of designing, prototyping and testing in continual consultation with the client and staff. The client’s investment in quality design and strategic thinking has proven to be a commercial success, with increased efficiency and lower operational costs. It is a place of curiosity and intrigue, and has been positively received by staff, customers and the local community.
Location: Hobart CBD, Tasmania, Australia
Completed: 2018
Awards
2019 Commendation Tasmanian Architecture Awards – Urban Design
Project Team
Architects: Core Collective Architects with Christopher Clinton Architect
Our Team: Ryan Strating, Emily Ouston, Erica Proud
Builder: Construction3
Kitchen Fabrication: CKB Solutions
Building Surveyor: Lee Tyers Building Surveyors
Mechanical Engineer: Ian Loney Mechanical Consultant
Kitchen Refrigeration: Trent Refrigeration
Lighting Consultant: Southern Lighting
Structural Engineer: Gandy and Roberts Consulting Engineers
Architectural metal fabrication: Wellington Steelworks & Allports
Furniture Designer: Scott Van Tuil
Graphic Designer: Atomic Blender
CNC machining and pattern maker: Formspace
Metal casting: APCO Engineering
Metal finishing: Christopher Clinton
Charred timber feature wall: Christopher Clinton & David Painter
Feature timber elements: Christopher Clinton
Plumber: Polonowski Plumbing
Geotechnical Engineer: Geo Environmental Solutions
Photographer: Adam Gibson Photographer
Sustainable Initiatives
Large corner opening for natural ventilation and reduced energy usage and costs.
Natural and durable materials (locally-sourced where possible).
Recycled plastic stool.
eWater water-based cleaning system.




