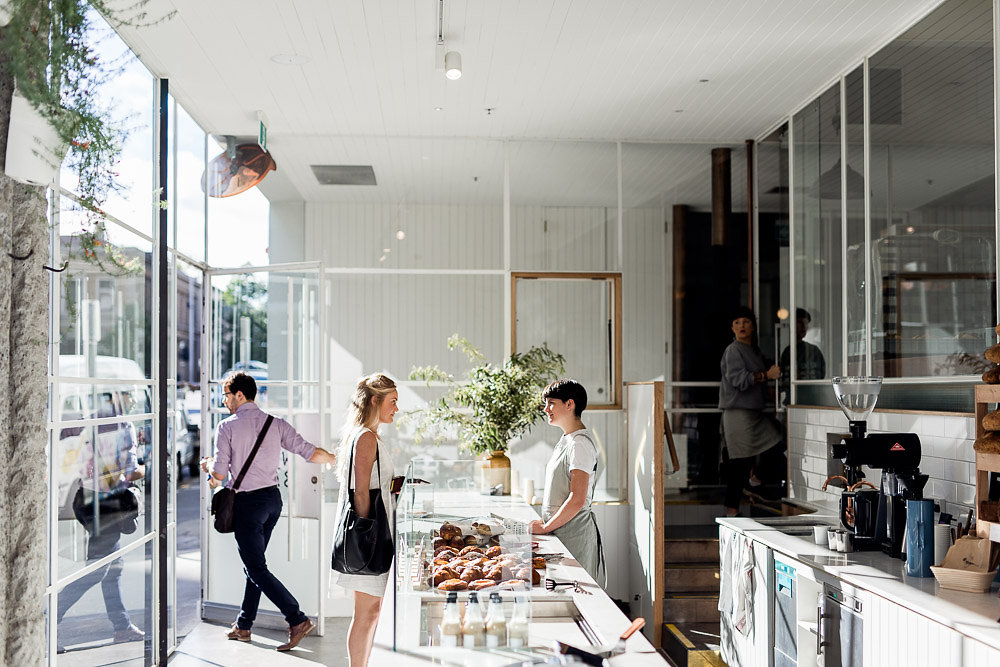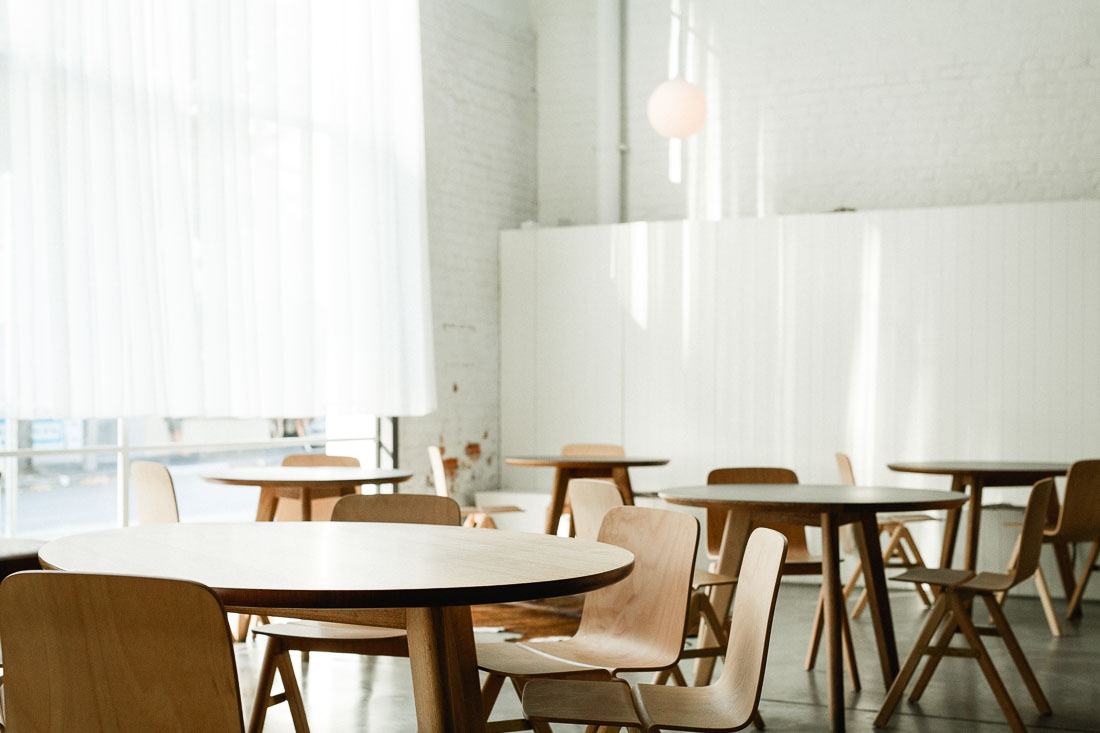The Press Hall
The redeveloped Mercury Newspaper Press Hall is home to a community of like-minded businesses including Franklin restaurant, Pigeon Whole Bakers, Raft Art Gallery and our own architecture studio.
The original building (parts of which date back to late 1800’s) features a heritage-protected Art Deco façade. Other historical gems were uncovered during the archaeological work, including a terrazzo entry floor with the name of the original car showroom ‘City Motors - 1938’. The terrazzo was restored and is featured in the new entry lobby.
“The architects have responded considerately to the qualities of the original building and the brief. They have given thought to the building’s context, its interaction with the streetscape, its internal planning and to the detailing, with confidence and consistency.”
Our strategy was to celebrate the existing building fabric with all new work to be visually recessive, simple and elegant. The material palette was drawn from the buildings on the extended site; trowelled and off form concrete, raw mild-steel and V-jointed Tasmanian Oak - both raw and painted.
We collaborated with a local steelworker and furniture designer to create the joinery, furniture and lighting, resulting in a cohesive and enduring aesthetic.
We sought opportunities to bring natural light and air into the building, including garden pockets and light wells throughout, and a full-width glass pivoting wall at the rear of the restaurant which opens up to an entertaining courtyard.
The restaurant, designed in close collaboration with head chef David Moyle, is arranged around a centralised kitchen and bar which is open to the dining area, offering an immersive experience to guests. The layout balances the fluidity and flexibility of the large space with a range of intimate dining spaces.
“It is my belief that the project’s success can mainly be attributed to Core Collective’s tireless commitment to the project and their availability on-site to ensure the clients design intent was achieved. Their relationship management, attention to detail and ability to provide information quickly and efficiently, provided us with a confidence that is rare in the industry.”
Location: Hobart, Tasmania, Australia
Completed: 2015
Awards
2015 Winner Tasmanian Architecture Awards - Commercial Award
Project Team
Architects: Ryan Strating & Chris Clinton
Builder: In2Construction
Archaeology: Austral & Praxis Environment
Heritage: Core Collective Architects
Structural: Gandy & Roberts
Building Surveyor: Castellan
Mechanical: Ian Loney
Hydraulics: Gandy & Roberts
Lift: Access Solutions
Access: Michael Small
Photographers: Peter Whyte, Luke Burgess, Cherrie Eisemann, Adam Gibson
Publications
(inside) Interior Design Review, issue 87, July/August 2015
Gourmet Traveller, February 2015
‘Life Spaces’ Live.Work.Connect from the IDEA Awards 2015
Products & Systems
Heating: Hydronic thermal slab by Ovreem Gas & Plumbing, Wood fire by Skantherm
Masonry: 150 clinkaBLOK by clinka (4 hour fire rated lightweight masonry)
Steel windows: Windows on the World
Lighting: Artemede & Custom copper tube lights by CCA
Furniture: Hay, Tim Webber, Custom timber furniture by CCA
Cooking: Electrolux Commercial



