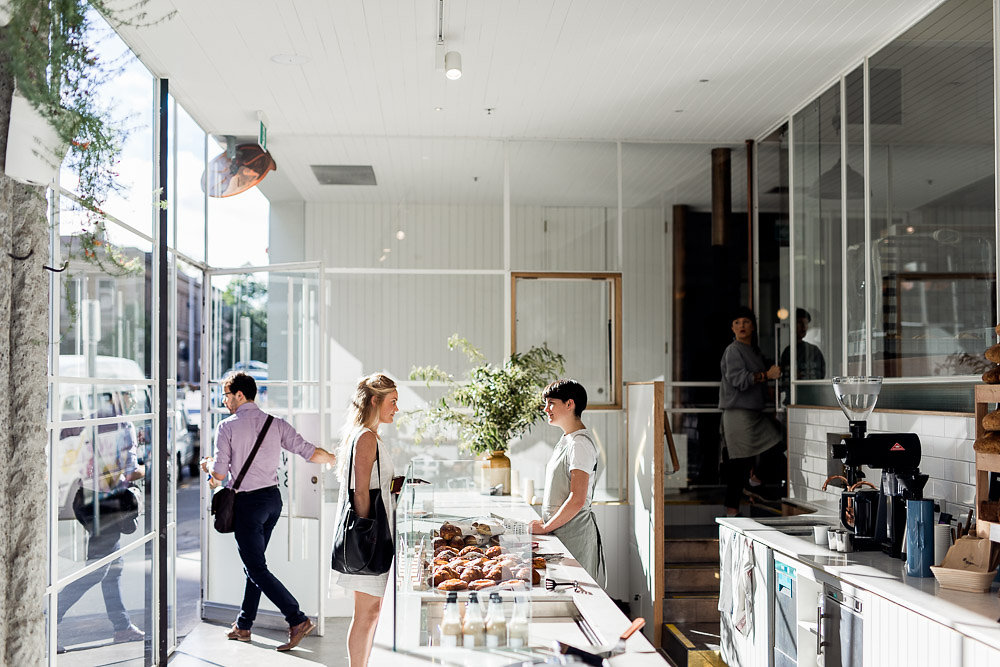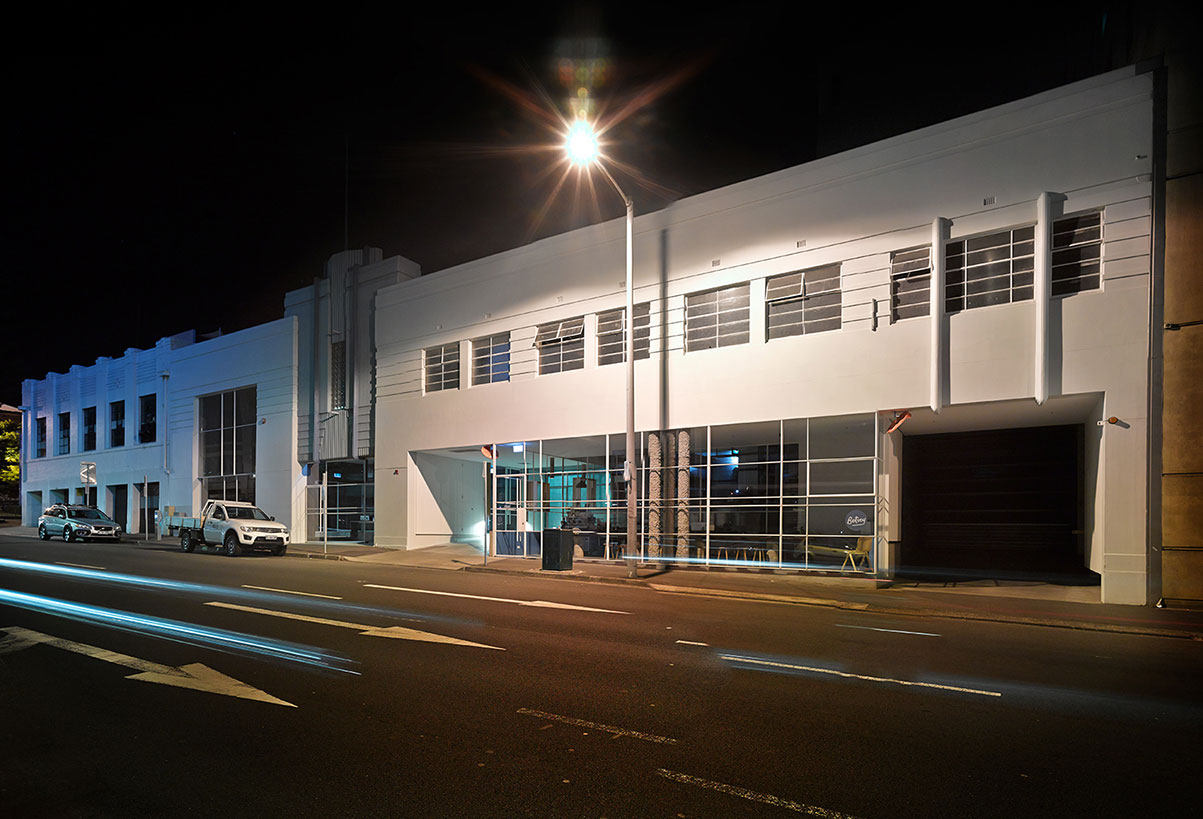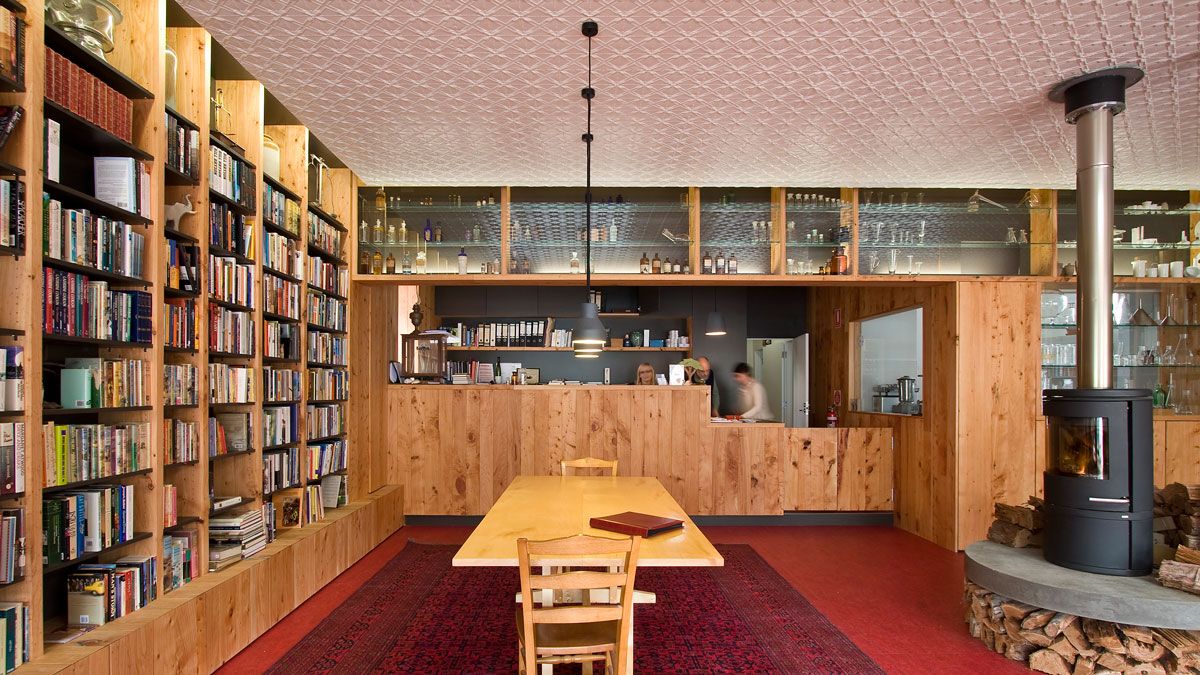Franklin Restaurant
When renowned chef David Moyle approached us to design his new restaurant, we knew his philosophy of food would complement our philosophy of design.
Franklin Restaurant and Bar is located in The Press Hall, a cultural and social precinct also home to Raft Art Gallery, Pigeon Whole Bakers and our own architecture studio.
“We were inspired by chef Moyle’s approach to cooking: beautiful, simple food with good ingredients and no garnish – not dressed up. We also wanted to emulate the ‘measured-calm’ of the chefs.”
We sought opportunities to bring natural light and air into the restaurant space, including garden pockets and light wells throughout, and a full-width glass pivoting wall at the rear of the restaurant which opens up to an entertaining courtyard.
The restaurant, designed in close collaboration with head chef David Moyle, is arranged around a centralised kitchen and bar which is open to the dining area, offering an immersive experience to guests. The layout balances the fluidity and flexibility of the large space with a range of intimate dining spaces.
We collaborated with a local steelworker and furniture designer to create the joinery, furniture and lighting, resulting in a cohesive and enduring aesthetic.
We worked with Moyle to custom-design a unique Scotch Oven, inspired by the early Tasmanian bread ovens, fabricated locally with cast iron and masonry. We custom-designed small items for the finishing touches, including brass fittings in the restaurant bathrooms.
“The architects have responded considerately to the qualities of the original building and the brief. They have given thought to the building’s context, its interaction with the streetscape, its internal planning and to the detailing, with confidence and consistency.”
Location: Hobart, Tasmania, Australia
Completed: 2015
Awards
2015 Winner Tasmanian Architecture Awards - Commercial Award
2015 IDEA Awards - Shortlisted
Project Team
Client: Franklin Restaurant
Our Team: Ryan Strating & Chris Clinton
Builder: In2Construction
Archaeology: Austral & Praxis Environment
Heritage: Core Collective Architects
Structural: Gandy & Roberts
Building Surveyor: Castellan
Mechanical: Ian Loney
Hydraulics: Gandy & Roberts
Lift: Access Solutions
Access: Michael Small
Photographers: Peter Whyte, Luke Burgess, Cherrie Eisemann, Adam Gibson
Publications
(inside) Interior Design Review, issue 87, July/August 2015
Gourmet Traveller, February 2015
‘Life Spaces’ Live.Work.Connect from the IDEA Awards 2015




