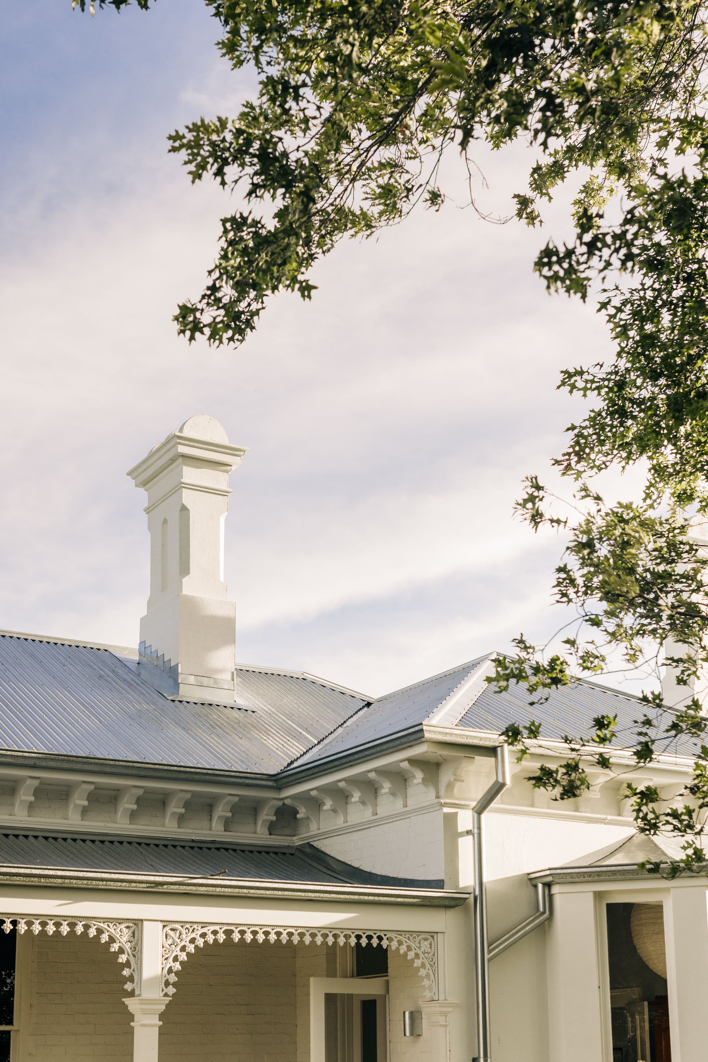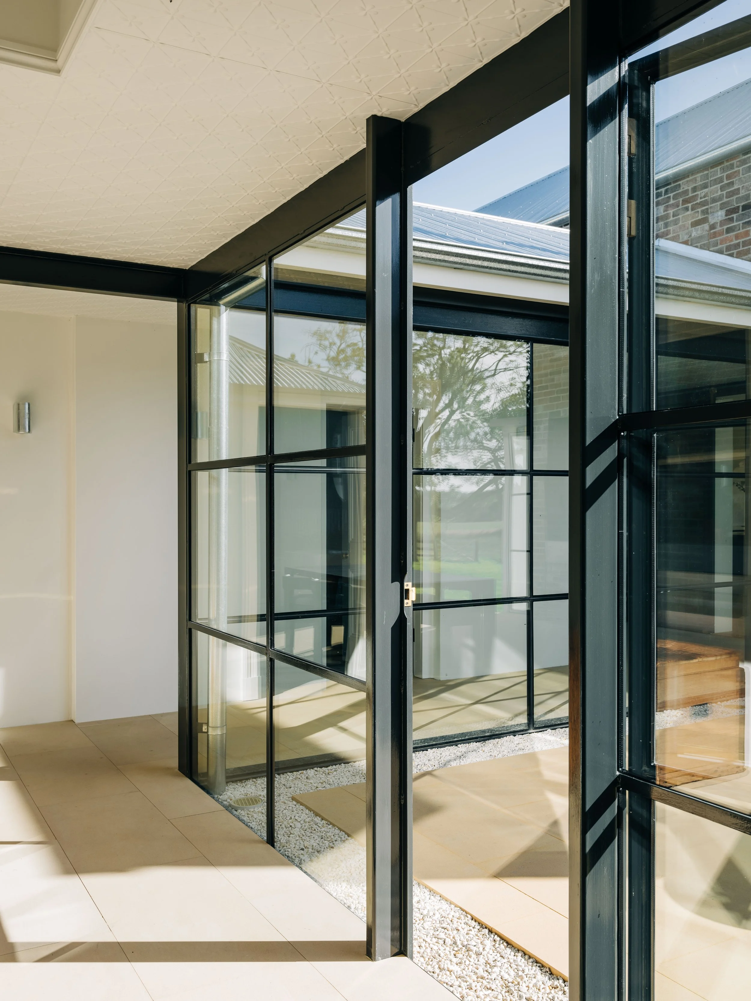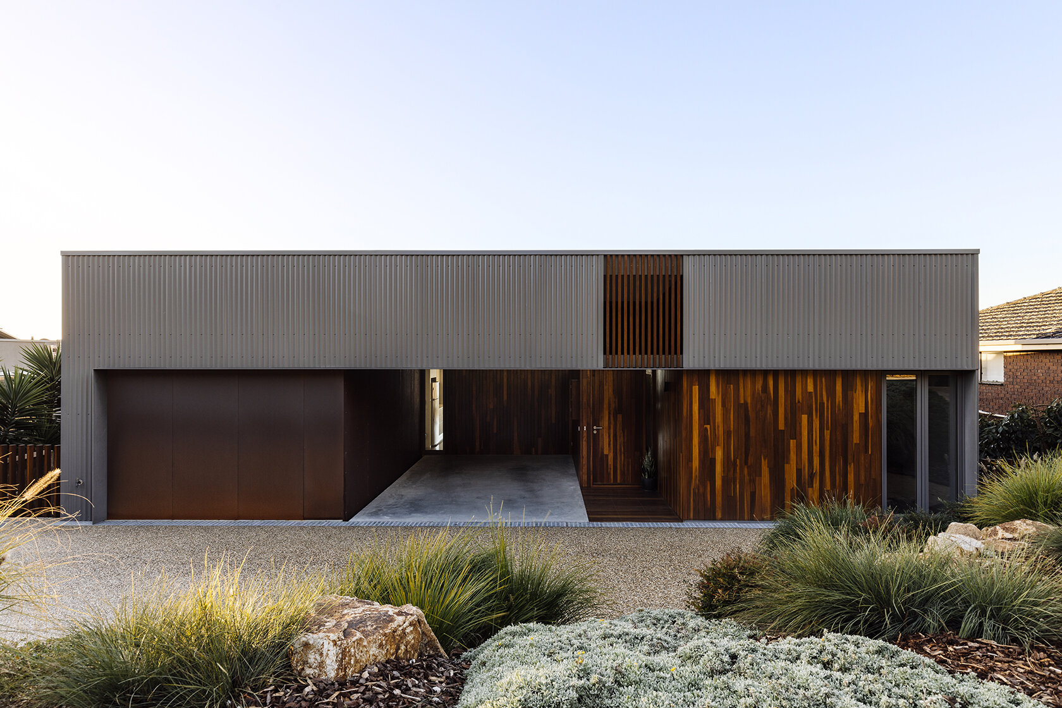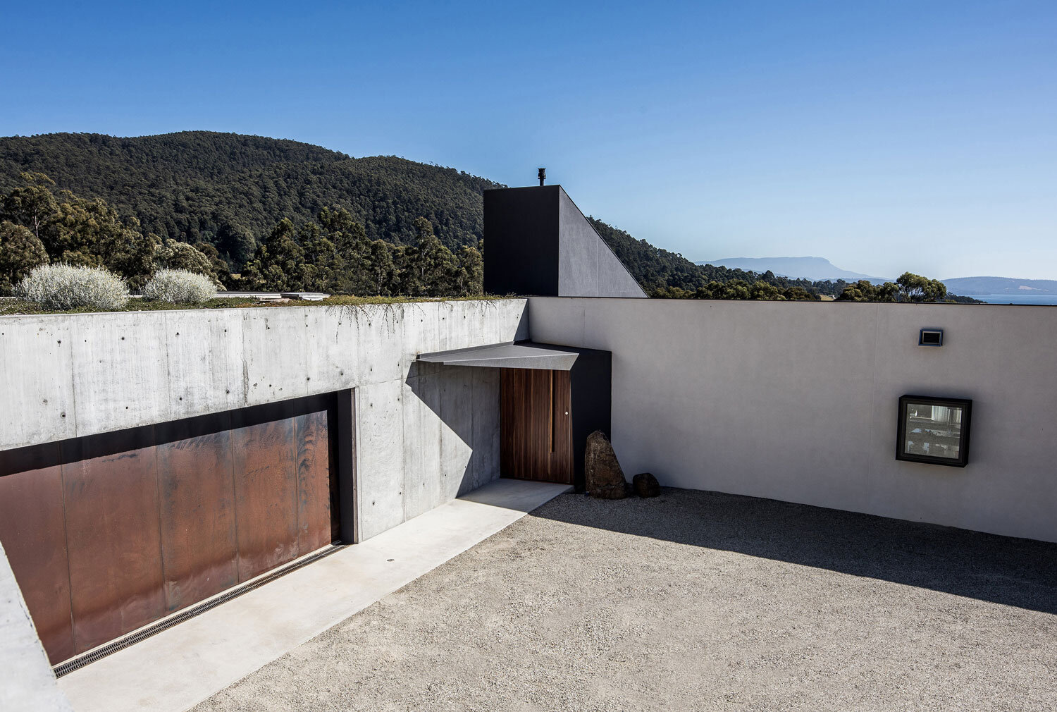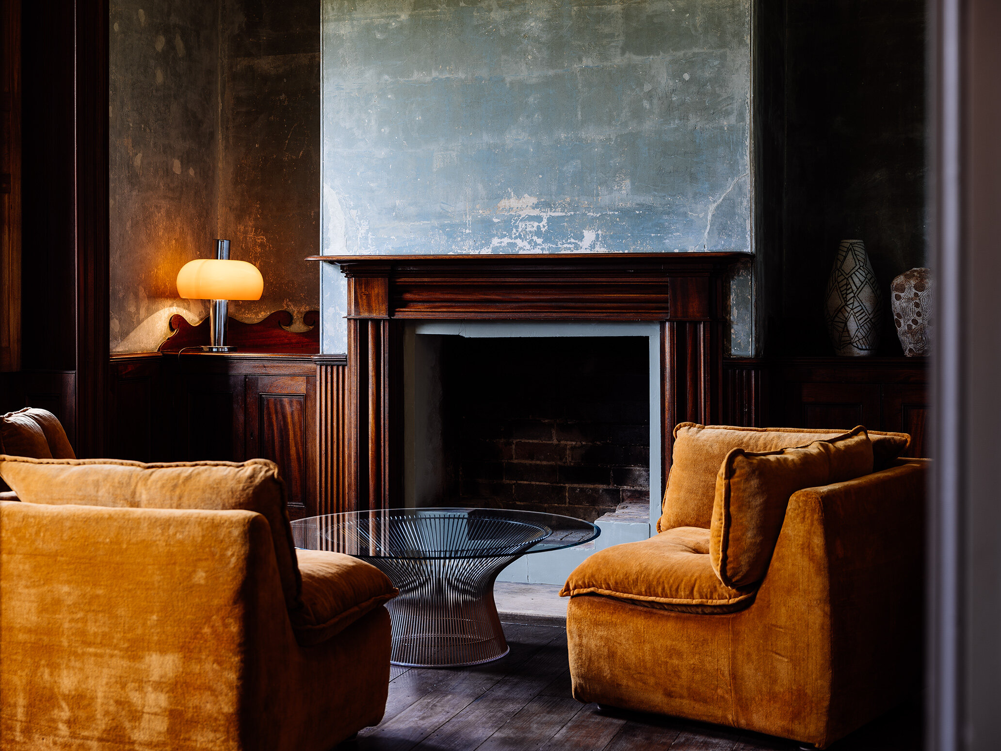Leighton House
Leighton House is a historic family home near Evandale in lutruwita/Tasmania. The property lies on the banks of mangana lienta/South Esk River, the border between two palawa nations.
The farmhouse is dated to the mid-1800s, when Leighton Stud began breeding draft horses to supply Sydney and Melbourne. Horses have remained an important part of the farm operations ever since.
The project saw the removal of all 20th Century additions to the main house, restoring it back to its original footprint.
Some minor internal modifications were made to the original building, and a separate modern living wing was added to the rear.
Adjacent to the home via a stone pathway is a wellness retreat area, which includes a sauna, hot tub, outdoor shower and fire pit.
The space between the new and old buildings forms a sheltered courtyard, and is bordered by a new steel-framed double-glazed link walkway.
The new living wing includes the kitchen, scullery, dining room and lounge. A generous bunk room is located on the first floor overlooking the living spaces below.
The original building was fit-out to include 3 double bedrooms with ensuites and a study. Each space has a unique colour palette that compliments the existing home and draws inspiration from the surrounding landscape.
External work to the original circa. 1840’s home was kept to a minimum, which included new roofing, downpipes, drainage, paving and painting in order to restore and preserve the building for years to come.
“The Architect and the Builder have done a magnificent job in bringing together the old and the new in an elegant way.”
Location: Western Junction, Tasmania, Australia
Completed: 2024
Project Team
Our Team: Georgina Russell, Ryan Strating, Emily Taylor, Kirsten Fox
Client: Leighton House
Builder: Inhabit Construction
Joinery: Merritt Joinery
Building Surveyor: Trident Building Surveyors
Structural / Civil: Exceed Engineering
Energy Assessor: Building eValuate
Styling: Kirsten Bookallil
Photographer: Adam Gibson Photographer
Sustainable Initiatives
Cross-flow ventilation
Insulated slab
Heat pump hot water
Low toxicity finishes (raw, natural, low-VOC)
Passive condensation control
Paved areas minimised, majority of landscape surfaces are permeable for on-site infiltration
Low maintenance, long-life, internal and external materials to reduce maintenance
Products
Masonry: Brickworks
Stone Benchtops: Dunn Stone
Stone Paving: Heritage Stone
Tapware: Brodware
Lighting: Artemide
Tiles: Rossetto Tiles
Appliances: Elite Appliances, Electrolux



