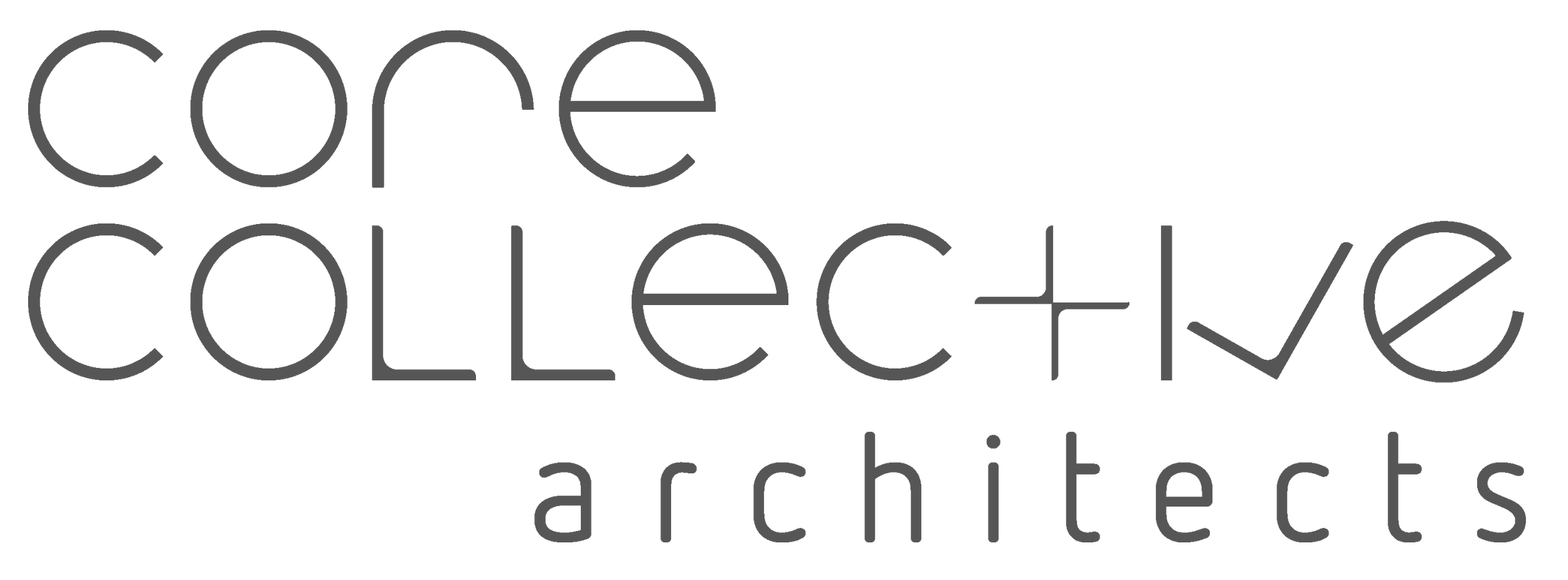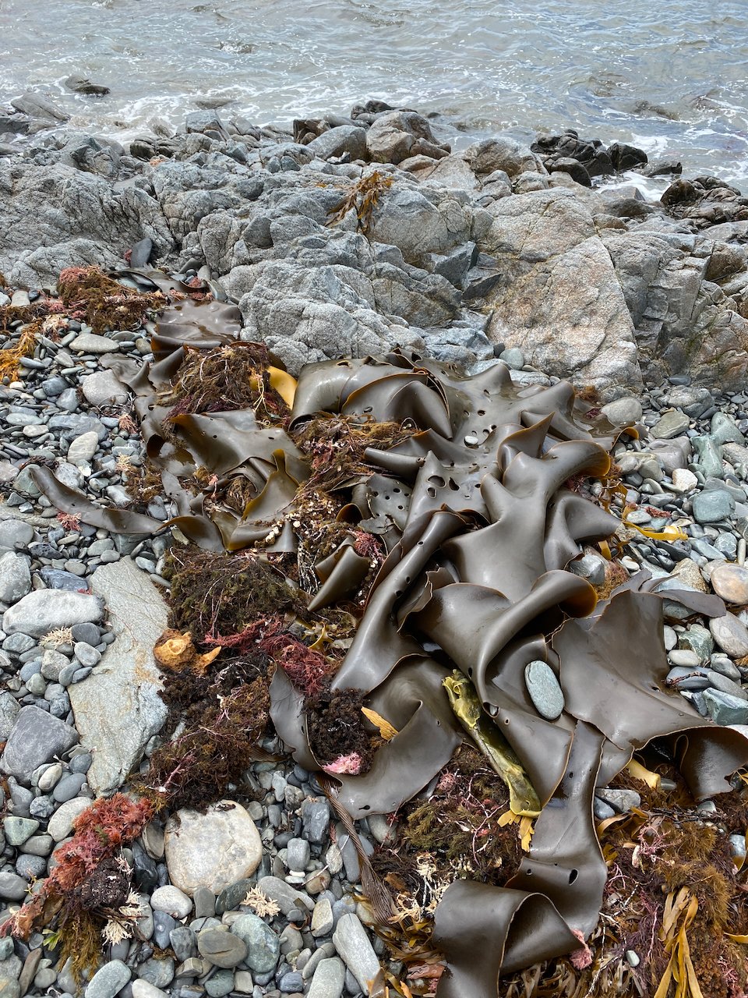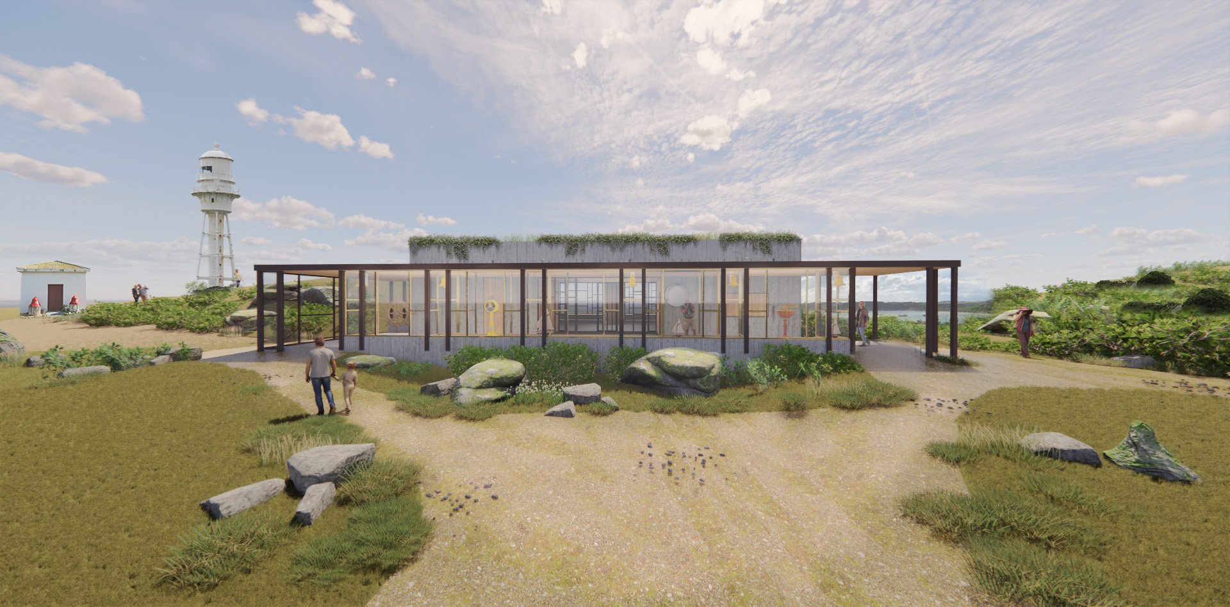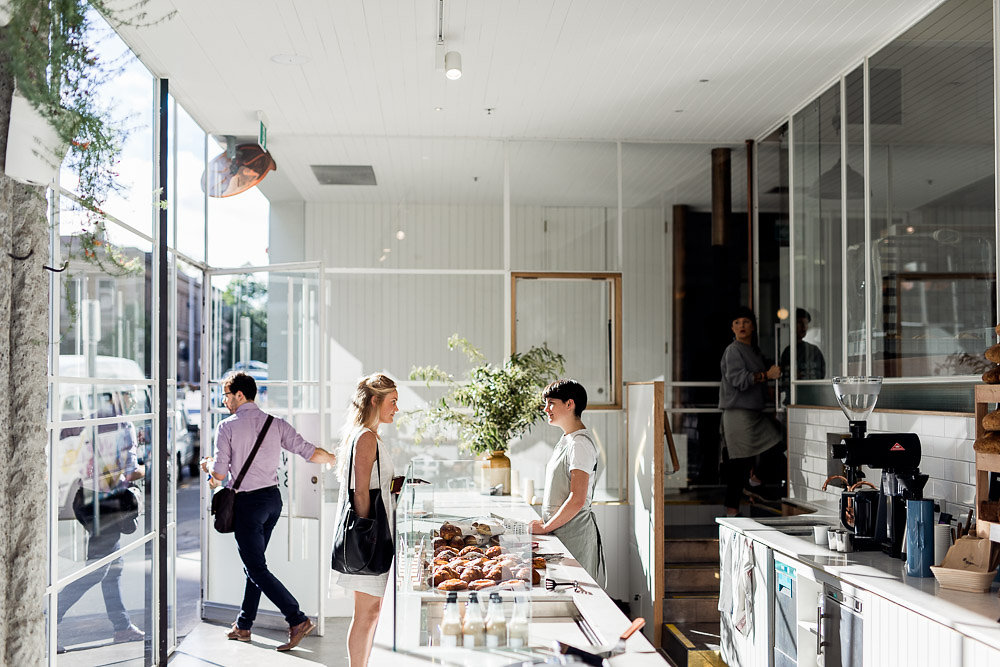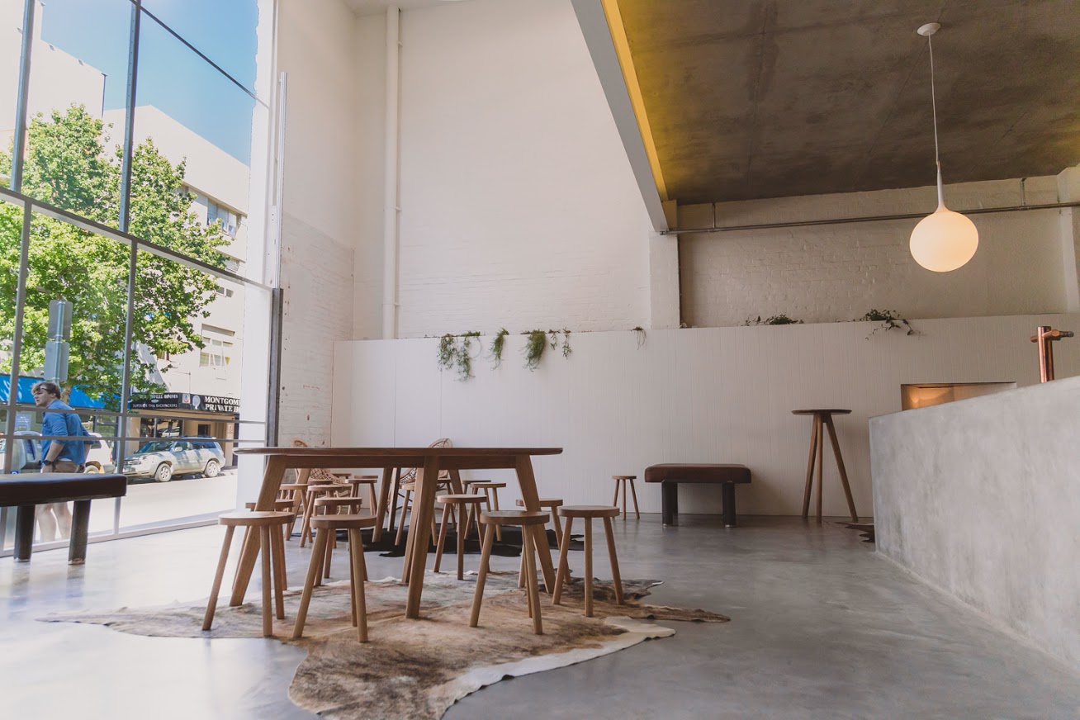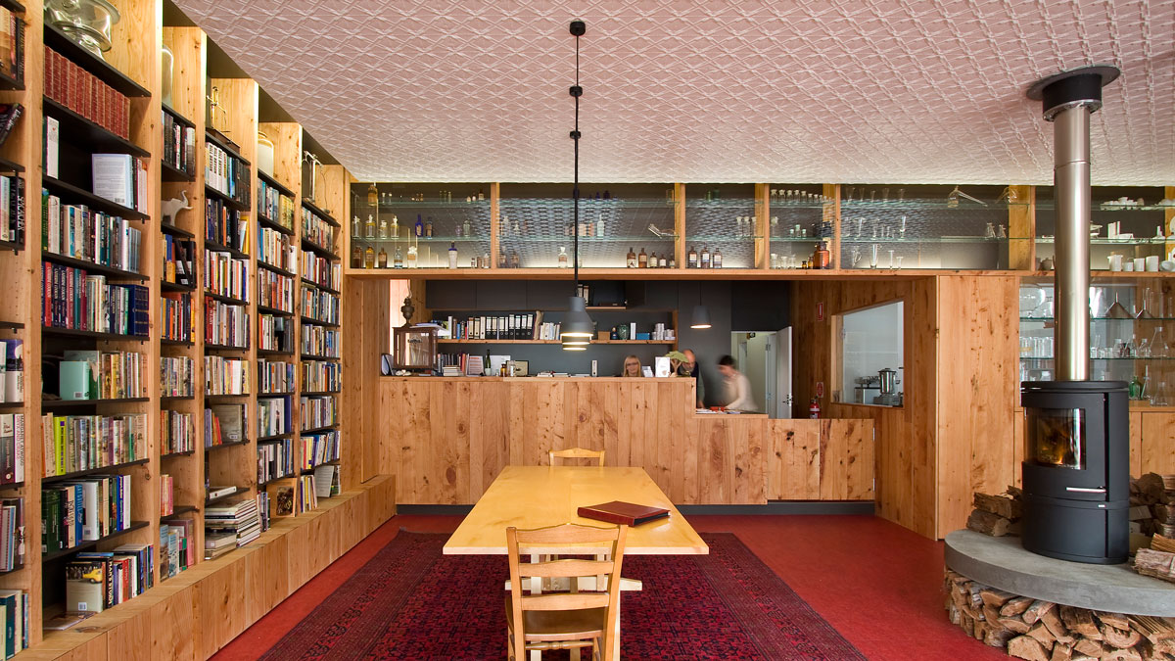King Island Community Hub
The King Island Community Hub is a proposed new multi-purpose building located in Currie Harbour, King Island, Tasmania, due for construction in late 2023. The building design is a result of a collaboration between Core Collective Architects with landscape designers SBLA in consultation with the local community, King Island Council and New Insights. Extensive community consultation has informed both the siting and the design of the Hub, ensuring that it meets the needs and aspirations of the community whilst being sensitive to its heritage, cultural and environmental context.
The Hub will be a flexible space that can be used for a wide range of activities, including events, workshops, community group meetings, performances, and art exhibitions. Its primary daily operations will be as a community lounge with internet access, comfortable reading and working spaces, and as a visitor information node. The Hub will provide supporting amenity for the existing visitor attractions on the site (with new accessible toilets and kitchen).
The design of the building is responsive to the Island’s wild landscape and extreme weather, with a rugged and resilient concrete exterior, contrasting with a warm and inviting interior. The precinct landscape features local rocks and gravel, as well as endemic coastal species. One unique feature of the design is that the green roof will act as a lookout with public access. This will be a great opportunity for visitors to take in the stunning views of the surrounding landscape, including the lighthouse and Currie Harbour.
The Hub will utilise local materials wherever possible, including macrocarpa and Norfolk Pine, overburden from the Dolphin mine (featured in the concrete wall mix and as a central fireplace) and recycled aggregates. The precinct will also feature heritage and cultural signage interpretations and public art installations that celebrate the unique character of King Island.
The King Island Community Hub is an exciting project that will provide a valuable resource for the local community and visitors to King Island. It will be a flexible, sustainable, and accessible addition to the Lighthouse precinct that celebrates the unique character of King Island and fosters community engagement and connection.
Location: King Island, Tasmania, Australia
Status: Current (due for completion 2024)
Project Team
Our Team: Ryan Strating, Emily Taylor, Georgina Russell, Kathrine Vand
Builder: Evolve Commercial Pty Ltd
Client-Side Project Manager: New Insights
Cost Estimator & Construction Advisor: Commercial Projects
Landscape Architect: SBLA
Heritage Consultant: Praxis Environment
Building Surveyor: Bradden Building Surveying
Engineer: JMG
Bushfire Consultant: GES
Planning Consultant: All Urban Planning
Sustainable Initiatives
Natural and durable materials (locally-sourced where possible).
Rainwater harvesting
Solar Power
Green roof (stormwater reduction, passive insulation)
Double-glazing
Concrete walls made from recycled crushed aggregates and over-burden from King Island Sheelite Mine.
