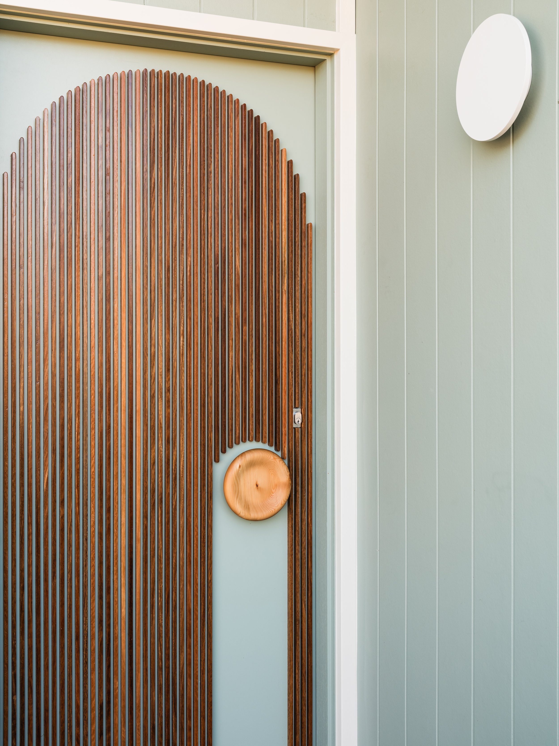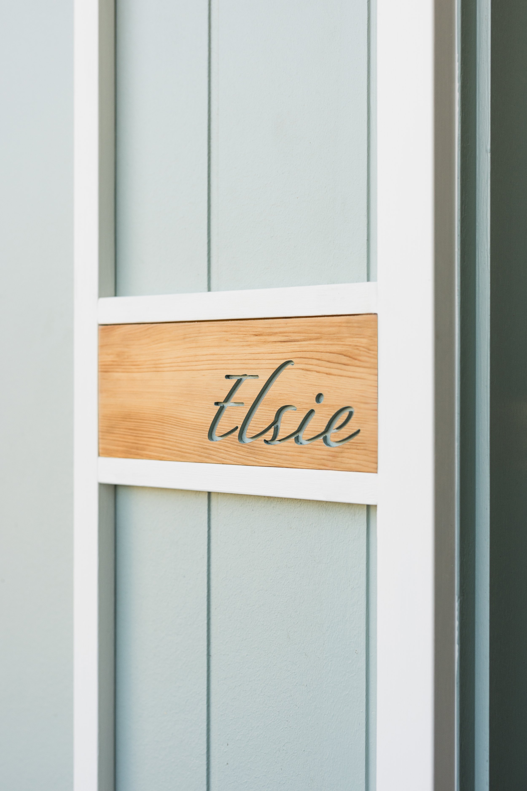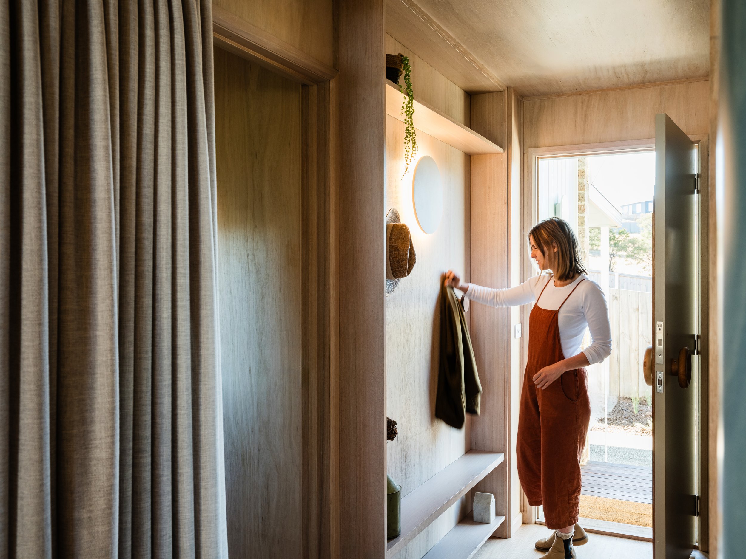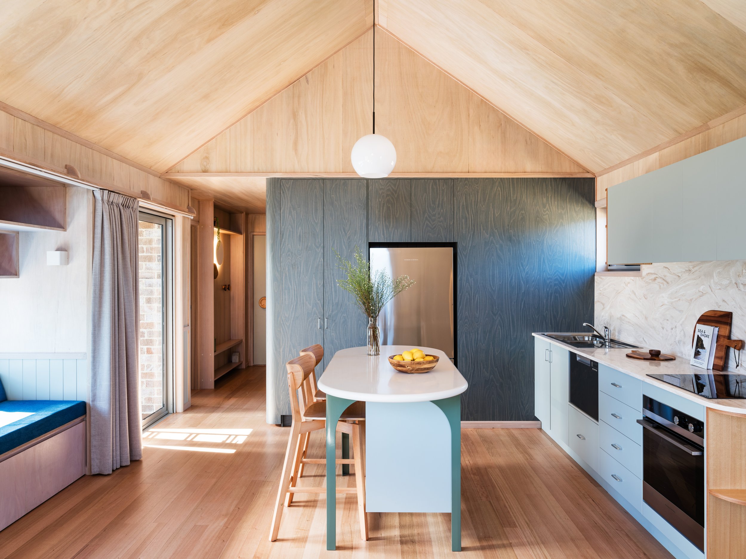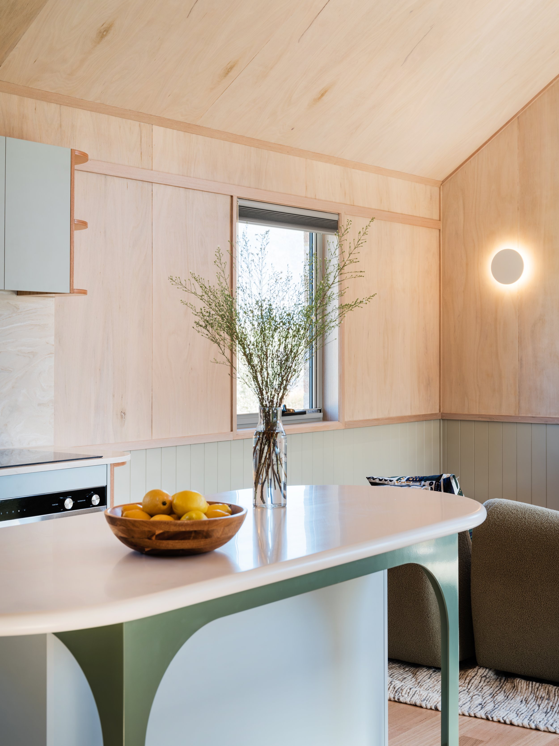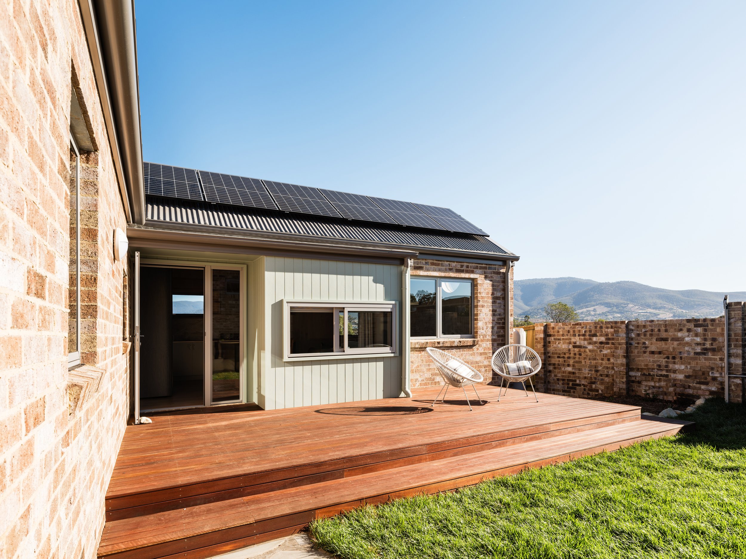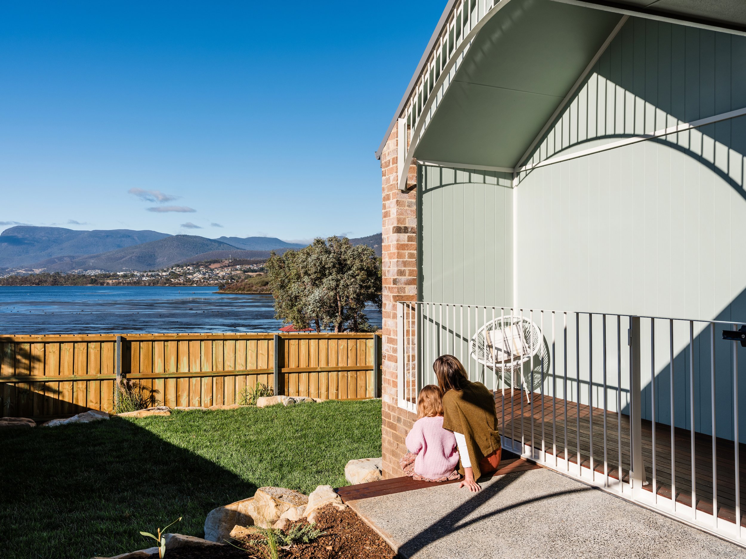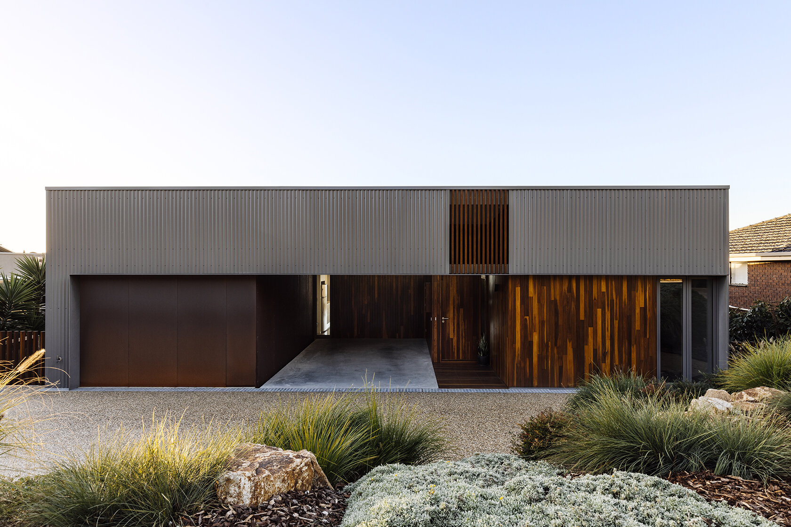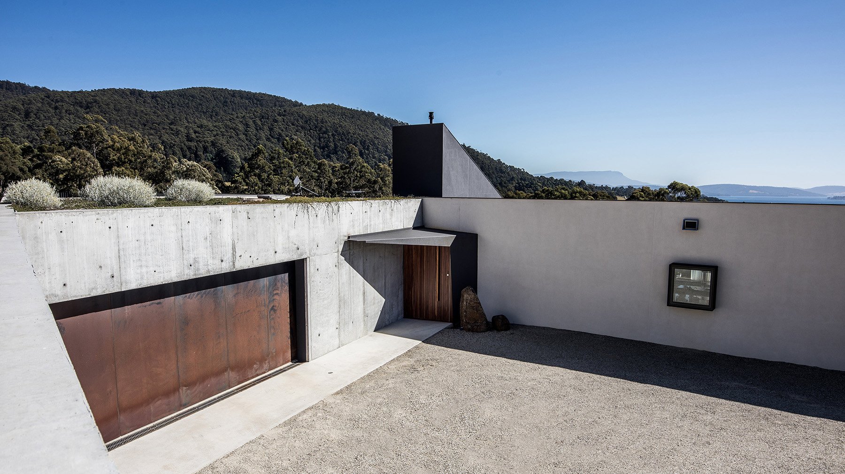Isabel and Elsie
Homes designed to nurture women and children’s wellbeing and recovery from homelessness
“Our vision is to create a safe and inclusive community free from homelessness, violence, inequality and injustice.”
Isabel and Elsie are two prototype homes for the Hobart Women’s Shelter, addressing the urgent need for safe accommodation for women and children facing homelessness. Designed with trauma-informed principles, these low-cost, low-maintenance homes welcome women and children into a calm space with direct connection to the natural backdrop of sky, trees, mountain and water.
The Hobart Women’s Shelter supports women from almost all Local Government Areas in Tasmania. Data from the Hobart Women’s Shelter shows a disturbingly large number of women and children were turned away from the Hobart Women’s Shelter during 2020 - 2022. The increasingly high numbers of women seeking crisis accommodation in 2022 has not been seen since the Shelter opened almost 50 years ago in December 1974. The Hobart Women’s Shelter project aims to increase the number of permanent housing places for women and children facing homelessness.
These prototype homes are one of a small number of examples Australia-wide where the team has incorporated design principles that respond to women and children’s specific need for safety, privacy and connection. As Samantha Donnelly, author of a Design Guide for Refuge Accommodation for women and children, explains, “The Hobart Women’s Shelter designed with women, not for women, and it makes a difference.”
The house prototype uses rapid assembly and other methods to provide a greater guarantee of the price per housing unit and length of time to deliver. The homes have been designed using modules that suit modular and prefabrication construction. This efficient design will enable future replications to be constructed at scale, in a time-efficient manner, and at a competitive cost.
Sustainability is considered through the choice of materials for durability, maintenance and performance, as well as through solar panel installation, double-glazed windows, natural ventilation and rainwater storage. The private courtyard plantings, oriented to the north for direct sun access in winter, are drought-tolerant and low maintenance.
“The transition from being outside to being ‘at home’ is very important. If home has been a place of fear, then it’s all the more important to create a new experience in these houses - one of transitioning to a place of safety, calm and beauty. ”
“It was such a special moment to be with the women when they walked in. Their breath was taken away from the moment they put their hands on the round hand-crafted door handle.”
“I certainly think we have set a new standard for social housing for women and children in Tasmania. ”
Location: Hobart, Tasmania, Australia
Completed: 2024
Publications
‘A Way Forwar'd’, Sanctuary magazine Issue 70 Autumn 2025
‘Isabel and Elsie’, Architecture Australia Jul/Aug 2024
‘At Home with Isabel and Elsie’, Galah magazine Issue 10 July 2024
Project Team
In collaboration with: Christopher Clinton Architect
Our Team: Emily Taylor, Ryan Strating, Ceridwen Owen, Georgina Russell, Kirsten Fox, Kathrine Vand
Client: Hobart Women’s Shelter
Builder: St Joseph Affordable Homes
Landscape Architect: SBLA Studio
Colour Specialist: Lymesmith
Planning: Gray Planning
Engineers: Gandy & Roberts
Building Surveyor: Lee Tyers Building Surveyors
Energy Rater: Red Sustainability
Lighting Design: Southern Lighting
Photographer: Adam Gibson Photographer


