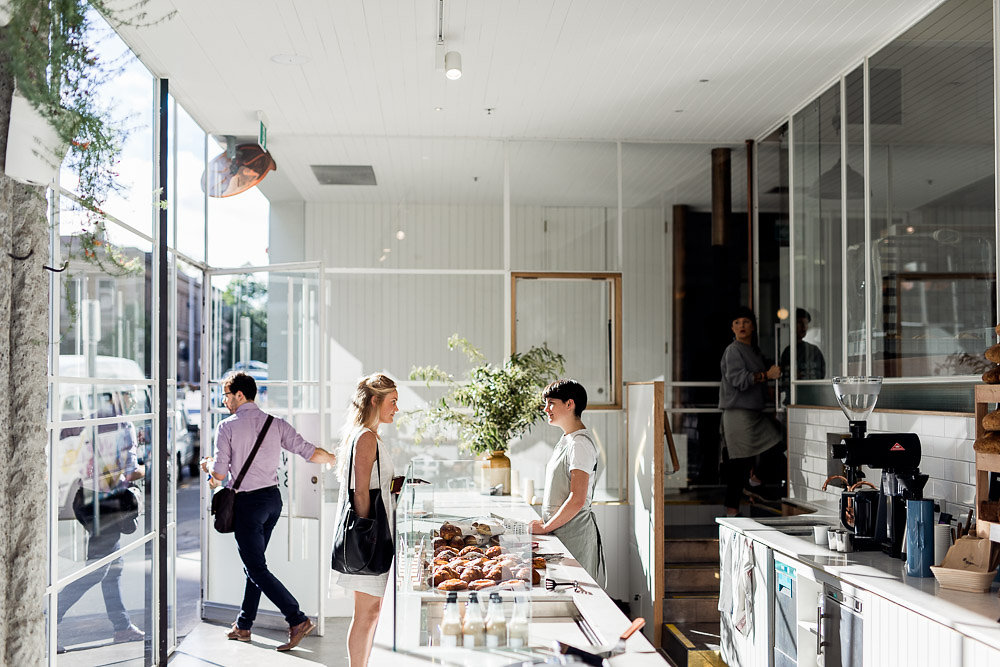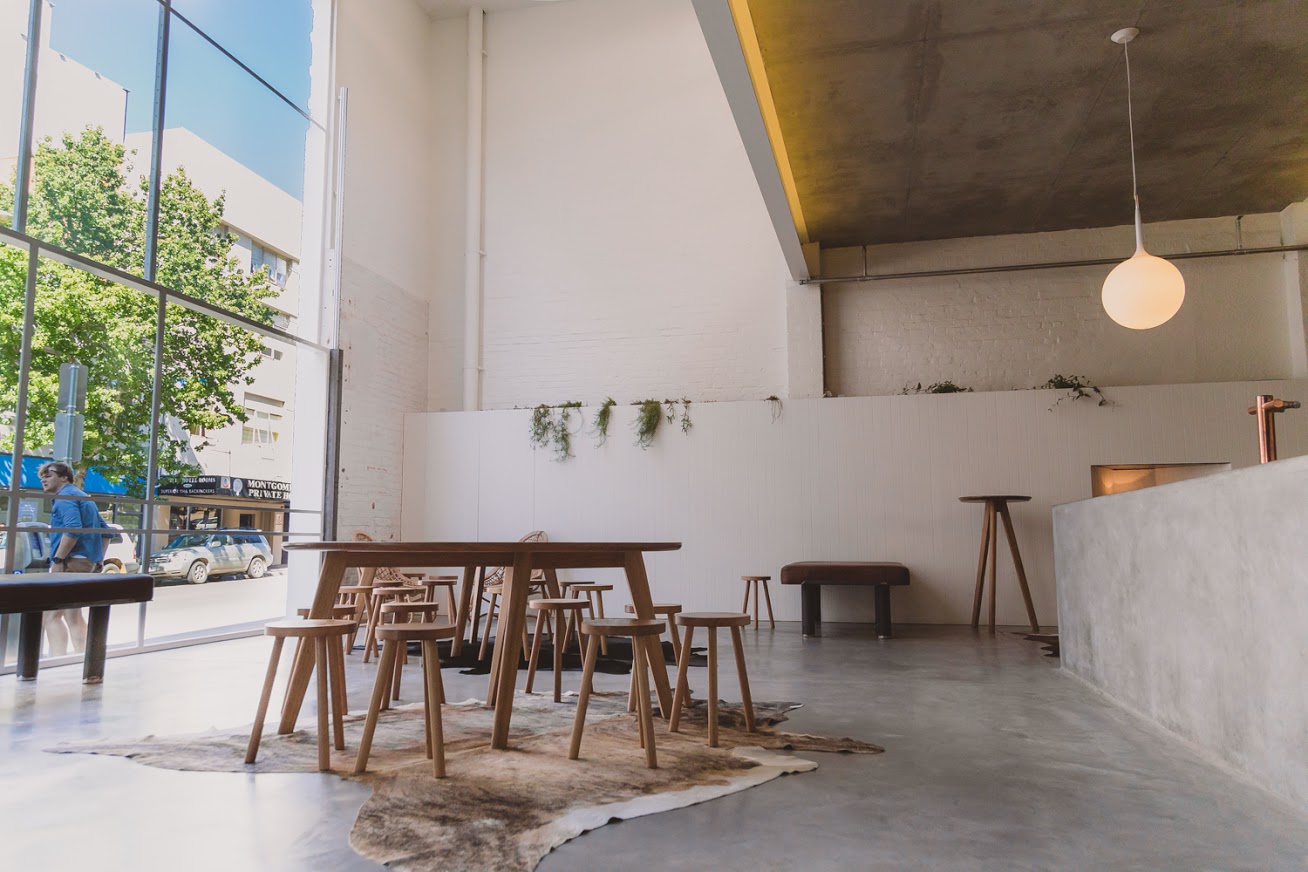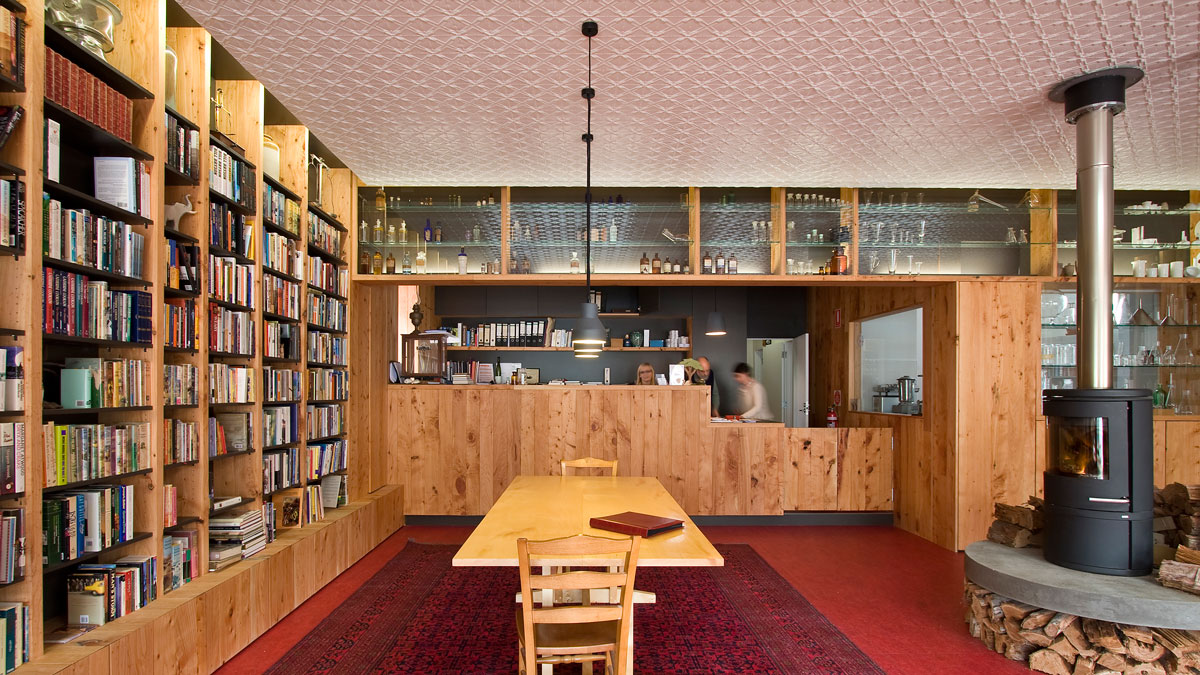Eternal Women’s Health
Eternal Women’s Health is an innovative new practice providing multi-disciplinary healthcare for women at all stages of life. Core Collective Architects were tasked to design a fit-out that reflects the practice’s holistic philosophy, with all areas of the facility feeling homely, warm and inviting, and pointedly ‘non-clinical’.
“We have warm and welcoming spaces that calm emotions and inspire sharing, comfortable work and relaxation areas that facilitate productivity, and endless views of the mountain and city skyline that lets the sunshine in!”
The practice is a thoughtfully conceived and carefully crafted interior, designed in close collaboration with the client and builder. The fit-out is fresh, relaxing and filled with natural light. It features high ceilings and large windows with views of kunanyi and the city. The interior material palette is homely and elegant, with Tasmanian timbers used extensively and a lighting scheme that is ambient and warm.
Environmental sustainability initiatives included the reduced reliance on electric lighting due to the provision of natural light to all key work and circulation spaces, and the selection of GECA certified carpet and marmoleum flooring as well as Tasmanian timber species and low VOC paints.
Location: Hobart CBD, Tasmania, Australia
Completed: 2019
Awards
2020 Winner - Tasmanian Architecture Awards - The Alexander North Award for Interior Architecture
2020 Winner - Shaw Contract Design Awards
ASOFIA Tasmanian Interior Fitout of the Year 2018-2019
Project Team
Client: Eternal Women’s Health
Architecture & Interiors: Core Collective Architects
Our Team: Ryan Strating, Emily Taylor, Erica Proud, Michael Renshaw
Builder: Vos Construction & Joinery
Building Surveyor: Braddon Building Surveyors
Engineers: COVA Thinking
Project Manager: Solutions Won
Bespoke joinery elements: Christopher Clinton Architect
Graphic Designer: Chris Price
Photographer: Adam Gibson Photographer



