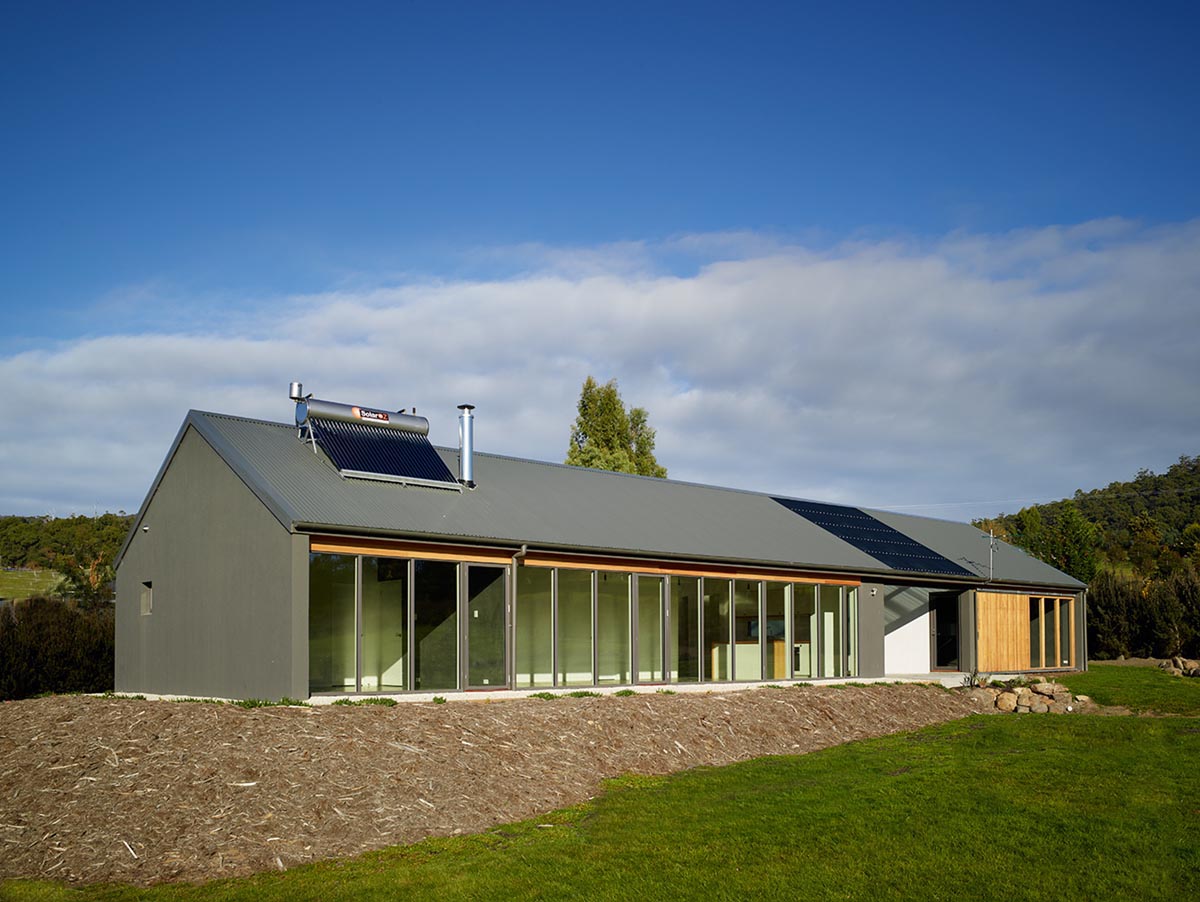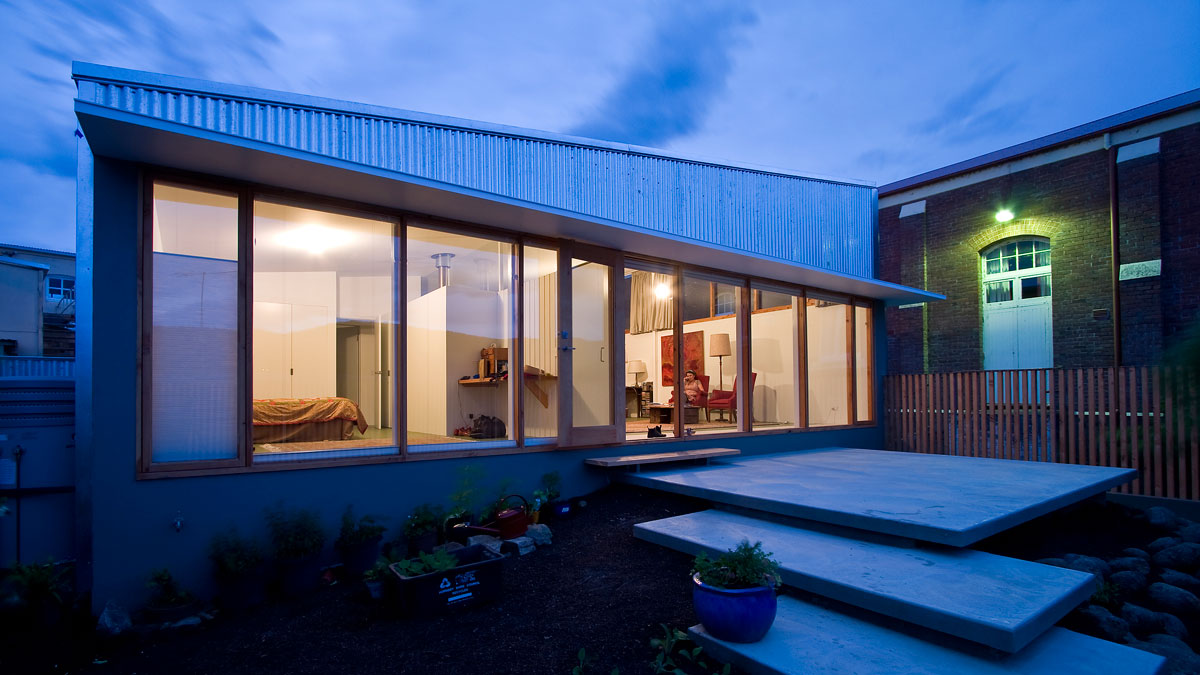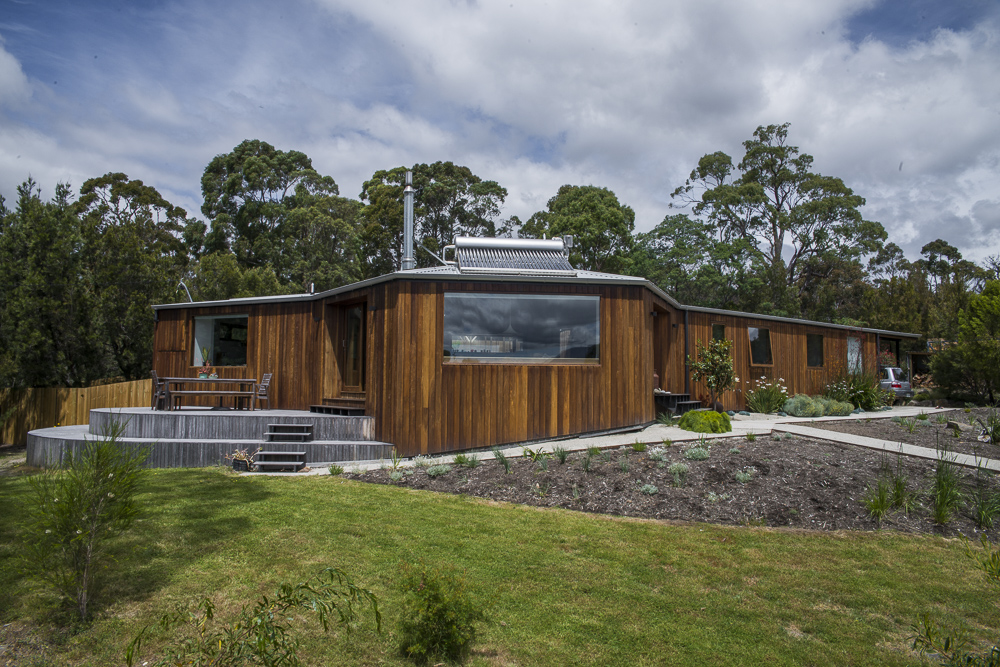Neerim South House
This project is a new country home for a master builder and his wife. The house design engages a number of sustainable design initiatives including clinka isoBLOK and clinkaFILL insulating building materials, the use of local reclaimed timbers (cypress macrocarpa from the site) and salvaged brickwork.
Location: Neerim South, Victoria, Australia
Completed: 2013
Project Team
Our team: Ryan Strating
Photographer: Nick Stephenson Photographer
Sustainable Initiatives
ClinkaBLOK expanded clay insulated masonry walls and slab edge insulation
ClinkaFILL expanded clay insulating under slab fill
Local reclaimed timbers (cypress macrocarpa)
Salvaged brickwork



