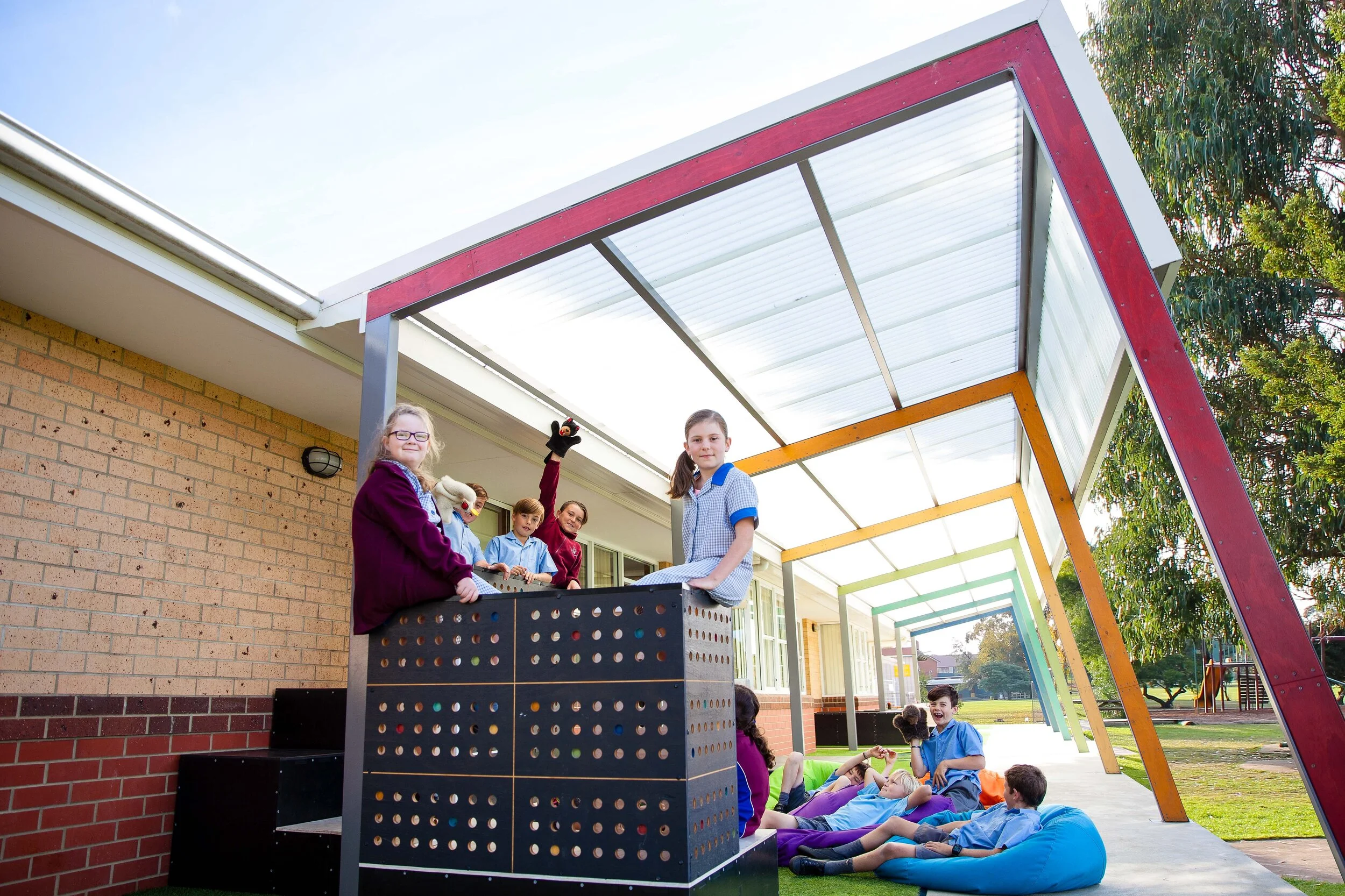Home-Base
Riverside Primary School
‘Home-Base’ is an inclusive playspace, designed to improve access, inclusivity and wellbeing for children on the autism spectrum at Riverside Primary School.
The project was co-developed alongside the research and production of design guidelines in collaboration with Master of Architecture students at the University of Tasmania.
The project was framed and presented to the broader school community as an inclusive design initiative, supporting the diverse needs and preferences of the entire student body, rather than a specialised facility for students on the autism spectrum.
Over-sized columns, ground surfaces and plywood boxes define ‘zones’ of activity and offer varying degrees of spatial, visual and acoustic containment. The muted colour palette varies along the length of the verandah in response to different sensory preferences.
‘Home-Base’ is an exemplary project to inform and inspire future upgrades to mainstream education settings, to provide inclusive playspaces for all students.
“We were totally impressed with the professional service offered by Core Collective Architects. At all times the school was well informed and this provided a wonderful conduit between all parties. The final project achieved our required results, exceeding our expectations.”
Location: Riverside, Tasmania, Australia
Completed: 2017
Project Team
Client: Riverside Primary School, Department of Education
Research & Design Guidelines: Dr Ceridwen Owen in collaboration with Master of Architecture students at the University of Tasmania
Link to the Design Guidelines: ‘Design Across The Spectrum: Play Spaces’
Detail Design & Fabrication: Ceridwen Owen & Jackson John Wells
Documentation & Contract Admin: Core Collective Architects with Vignesh Nagamalai
Our Team: Ceridwen Owen, Ryan Strating, Emily Taylor
Builder: Fairbrother
Building Surveyor: Protek
Engineers: Sugden & Gee
Photographer: Luke Reid









